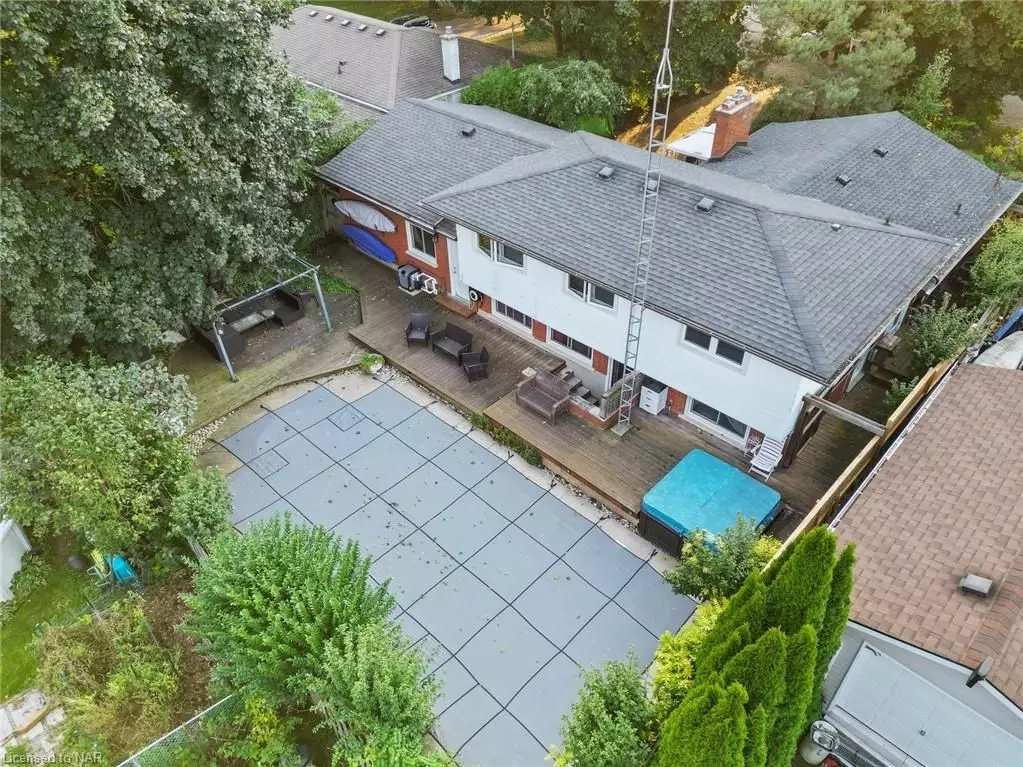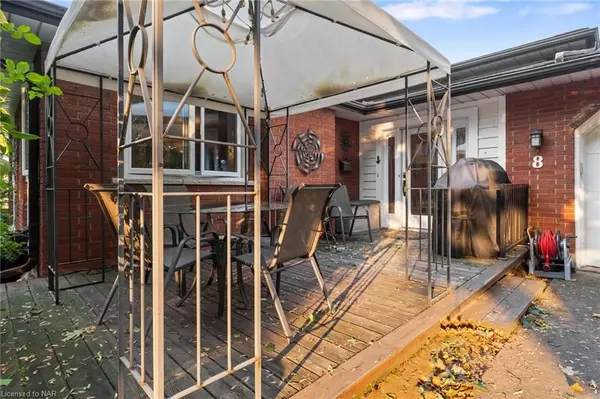
8 ST LOUIS PL St. Catharines, ON L2M 1K2
3 Beds
2 Baths
2,119 SqFt
UPDATED:
11/14/2024 07:27 PM
Key Details
Property Type Single Family Home
Sub Type Detached
Listing Status Active
Purchase Type For Sale
Square Footage 2,119 sqft
Price per Sqft $424
MLS Listing ID X9415211
Style Other
Bedrooms 3
Annual Tax Amount $5,011
Tax Year 2024
Property Description
Location
Province ON
County Niagara
Zoning R1
Rooms
Family Room Yes
Basement Walk-Out, Partially Finished
Kitchen 1
Interior
Interior Features Water Meter, Water Heater, Water Heater Owned
Cooling Central Air
Fireplaces Type Living Room
Inclusions Carbon Monoxide Detector, Dishwasher, Dryer, Gas Oven Range, Gas Stove, Garage Door Opener, Pool Equipment, RangeHood, Refrigerator, Smoke Detector, Washer, Window Coverings
Laundry In Basement
Exterior
Exterior Feature Hot Tub
Garage Private Double, Other, Other
Garage Spaces 6.0
Pool Inground
Roof Type Asphalt Shingle
Parking Type Attached
Total Parking Spaces 6
Building
Foundation Concrete
Others
Senior Community Yes
Security Features Security System,Smoke Detector

GET MORE INFORMATION





