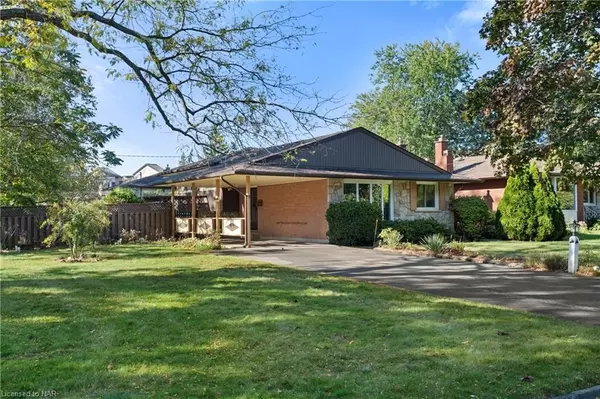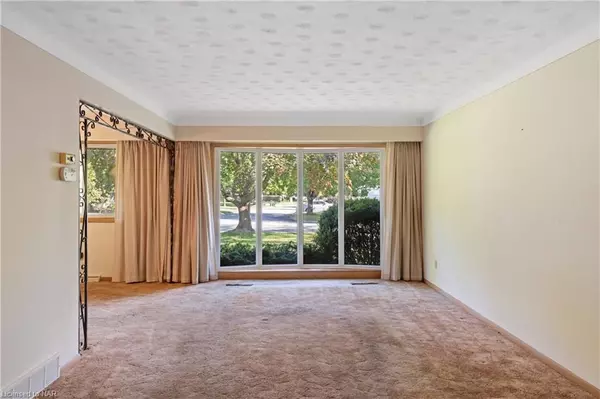REQUEST A TOUR If you would like to see this home without being there in person, select the "Virtual Tour" option and your agent will contact you to discuss available opportunities.
In-PersonVirtual Tour

$ 624,900
Est. payment /mo
Pending
9 SURREY PL St. Catharines, ON L2M 2K6
3 Beds
2 Baths
1,537 SqFt
UPDATED:
10/31/2024 05:36 PM
Key Details
Property Type Single Family Home
Sub Type Detached
Listing Status Pending
Purchase Type For Sale
Square Footage 1,537 sqft
Price per Sqft $406
MLS Listing ID X9415058
Style Other
Bedrooms 3
Annual Tax Amount $4,425
Tax Year 2024
Property Description
This well maintained FOUR-LEVEL BACKSPLIT with lovely curb appeal is set in a quiet neighbourhood in the North End; it is situated on a lovely 70 x 105 ft corner lot. A nice feature is the carport which serves as covered parking or could easily be converted into a garage. MAIN: Stepping inside, the potential of this 1137 sq ft mid-century design is clear. The layout includes an open dining & living room combination with original hardwoods underneath the carpeting, as well as updated windows. The eat-in functional kitchen has ample cupboard and counter space as well as an exterior side door. UP: You'll notice three good-sized bedrooms along with convenient bathroom access from the primary bedroom. LOWER: Heading down, a spacious rec room with heated floors awaits along with a second 3-piece bathroom. There is also a very useful separate entrance from the rear yard. The 4th level includes laundry, utilities, a workshop and/or additional storage space. OUTSIDE: You will consider yourself fortunate to have such a large, fully fenced backyard with possibilities; it is garden ready or a small swimming pool could even be added. AREA INFLUENCES: 9 SURREY Place is advantageously located near great schools, Walker's Creek Park, hiking & biking trails, Welland Canals Parkway and the Grantham Plaza. The family who has lovingly cared for this home for 50+ years is passing the torch; with a bit of inspiration and rejuvenation this could now become your forever home. Book your showing today.
Location
Province ON
County Niagara
Zoning R1
Rooms
Basement Separate Entrance, Partially Finished
Kitchen 1
Interior
Interior Features Workbench
Cooling Central Air
Inclusions 2nd refrigerator in basement, light fixtures, window coverings, Central Vacuum, Dryer, Refrigerator, Stove, Washer
Laundry In Basement
Exterior
Garage Other
Garage Spaces 5.0
Pool None
Roof Type Asphalt Shingle
Parking Type Carport
Total Parking Spaces 5
Building
Foundation Poured Concrete
Others
Senior Community No
Listed by ROYAL LEPAGE NRC REALTY

GET MORE INFORMATION





