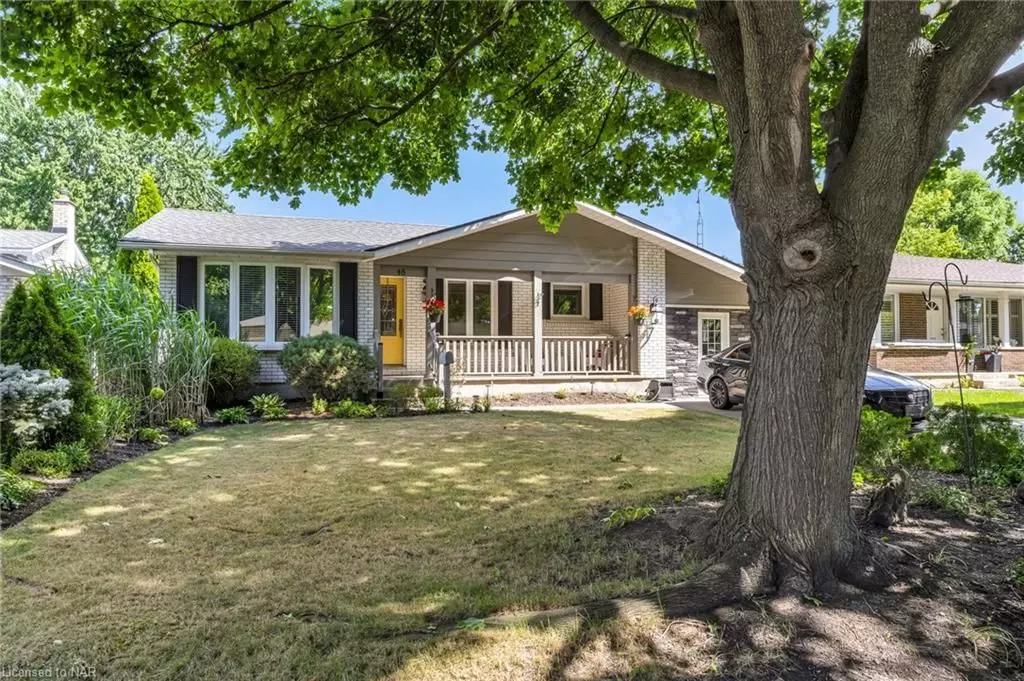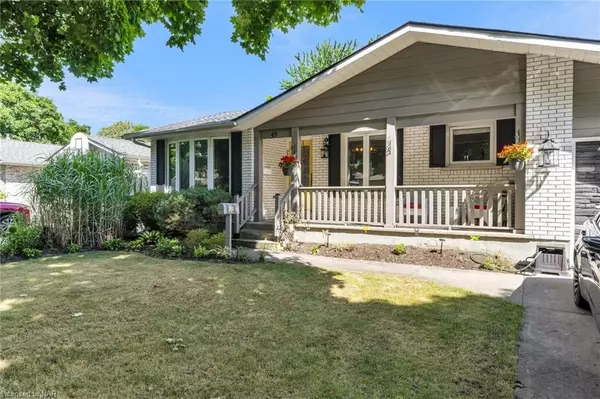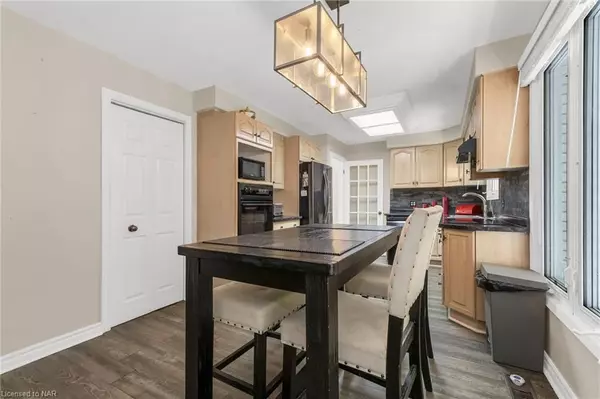REQUEST A TOUR If you would like to see this home without being there in person, select the "Virtual Tour" option and your advisor will contact you to discuss available opportunities.
In-PersonVirtual Tour

$ 614,900
Est. payment /mo
Pending
48 SHETLAND CRES St. Catharines, ON L2P 3P7
4 Beds
2 Baths
1,870 SqFt
UPDATED:
10/20/2024 02:09 PM
Key Details
Property Type Single Family Home
Sub Type Detached
Listing Status Pending
Purchase Type For Sale
Square Footage 1,870 sqft
Price per Sqft $328
MLS Listing ID X9414689
Style Bungalow
Bedrooms 4
Annual Tax Amount $4,020
Tax Year 2024
Property Description
Welcome to this delightful 1,100 sq. ft all-brick bungalow, nestled on a serene street in a mature neighborhood—a true hidden gem. This home offers a perfect blend of comfort and convenience, with its fully fenced backyard providing privacy and space for outdoor enjoyment. Step inside to discover an inviting eat-in kitchen, ideal for family meals and casual gatherings. The fully finished basement adds significant value with its cozy gas fireplace, creating a warm and welcoming ambiance. With the potential for an in-law suite, this versatile space is perfect for extended family or guests. The finished garage is ready for your personal touch, offering ample storage or workshop possibilities. The double concrete driveway ensures plenty of parking for you and your guests. Located just a minute’s walk from Jeanne Sauve School and a nearby park, this home is perfectly positioned for families. Plus, you’re close to the scenic Canal trails for outdoor enthusiasts. Don’t miss out on this fantastic opportunity to own a charming bungalow with so much to offer. Come and experience this wonderful home—your quiet retreat in a sought-after neighborhood!
Location
Province ON
County Niagara
Zoning R1
Rooms
Basement Finished, Full
Kitchen 1
Separate Den/Office 1
Interior
Interior Features None
Cooling Central Air
Fireplaces Type Family Room, Electric
Inclusions [DISHWASHER, DRYER, REFRIGERATOR, STOVE, WASHER, WINDCOVR]
Exterior
Garage Private Double
Garage Spaces 4.0
Pool None
Community Features Park
Roof Type Asphalt Shingle
Parking Type None
Total Parking Spaces 4
Building
Foundation Poured Concrete
Others
Senior Community No
Listed by RE/MAX GARDEN CITY UPHOUSE REALTY

GET MORE INFORMATION





