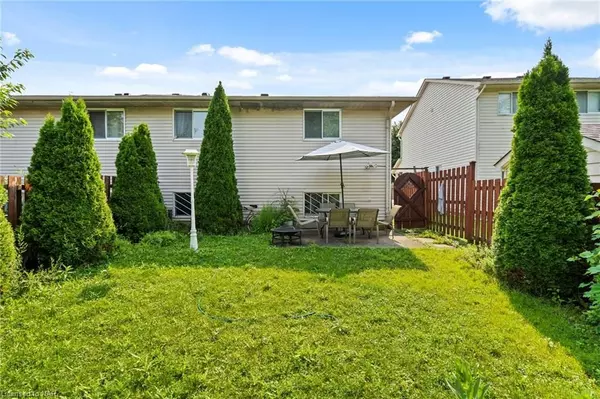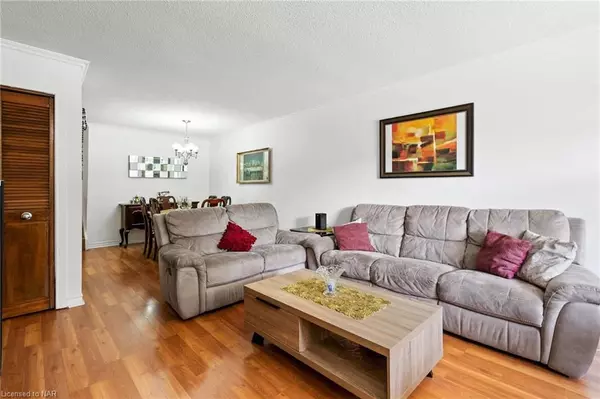REQUEST A TOUR If you would like to see this home without being there in person, select the "Virtual Tour" option and your agent will contact you to discuss available opportunities.
In-PersonVirtual Tour

$ 579,990
Est. payment /mo
Pending
6495 MALIBU DR Niagara Falls, ON L2H 2W4
4 Beds
2 Baths
1,060 SqFt
UPDATED:
10/21/2024 09:50 PM
Key Details
Property Type Multi-Family
Sub Type Semi-Detached
Listing Status Pending
Purchase Type For Sale
Square Footage 1,060 sqft
Price per Sqft $547
MLS Listing ID X9414885
Style Other
Bedrooms 4
Annual Tax Amount $3,174
Tax Year 2024
Property Description
TWO UNITS!! Rare opportunity for savvy buyers, multi-generation families, investors! This home is like TWO HOMES IN ONE! Ideally located in a DESIRABLE FAMILY NEIGHBORHOOD, with excellent schools & beautiful parks. A++ location, with quick access to QEW highway, costco & all amenities.
Tucked in a quiet street, steps to transit & Bambi park, this spacious 4-level backsplit with fully finished lower levels offers a unique blend of comfort and income generating potential. Main level features an open living/dining area & bright kitchen. Upper level offers 3 bedrooms & a STUNNING recently remodeled bathroom and laundry. The lower level boasts a bright & spacious IN-LAW SUITE with private SEPARATE ENTRANCE & oversized windows and has its own kitchen, its own laundry, a full bathroom, a large open-concept living/dining/kitchen, a 4th bedroom, in addition to an oversized, versatile bonus room (perfect for a home office/ home gym/ rec room etc). Fully fenced private backyard with mature trees & storage shed. Attached garage, with inside access & a double-wide CONCRETE driveway. Recent updates include: Upper bathroom 2022. Roof 2019. Upper washer & dryer 2023. Lower Washer & dryer 2019.
Don't miss this opportunity! Schedule a viewing today!
Tucked in a quiet street, steps to transit & Bambi park, this spacious 4-level backsplit with fully finished lower levels offers a unique blend of comfort and income generating potential. Main level features an open living/dining area & bright kitchen. Upper level offers 3 bedrooms & a STUNNING recently remodeled bathroom and laundry. The lower level boasts a bright & spacious IN-LAW SUITE with private SEPARATE ENTRANCE & oversized windows and has its own kitchen, its own laundry, a full bathroom, a large open-concept living/dining/kitchen, a 4th bedroom, in addition to an oversized, versatile bonus room (perfect for a home office/ home gym/ rec room etc). Fully fenced private backyard with mature trees & storage shed. Attached garage, with inside access & a double-wide CONCRETE driveway. Recent updates include: Upper bathroom 2022. Roof 2019. Upper washer & dryer 2023. Lower Washer & dryer 2019.
Don't miss this opportunity! Schedule a viewing today!
Location
Province ON
County Niagara
Zoning R2
Rooms
Basement Walk-Up, Separate Entrance
Kitchen 2
Separate Den/Office 1
Interior
Cooling Central Air
Inclusions 2 fridges, 2 stoves, 2 washers, 2 dryers, automatic garage door opener, Other
Exterior
Garage Front Yard Parking, Private Double, Private, Other
Garage Spaces 3.0
Pool None
Roof Type Asphalt Shingle
Parking Type Attached
Total Parking Spaces 3
Building
Foundation Poured Concrete
Others
Senior Community Yes
Listed by RE/MAX NIAGARA REALTY LTD, BROKERAGE

GET MORE INFORMATION





