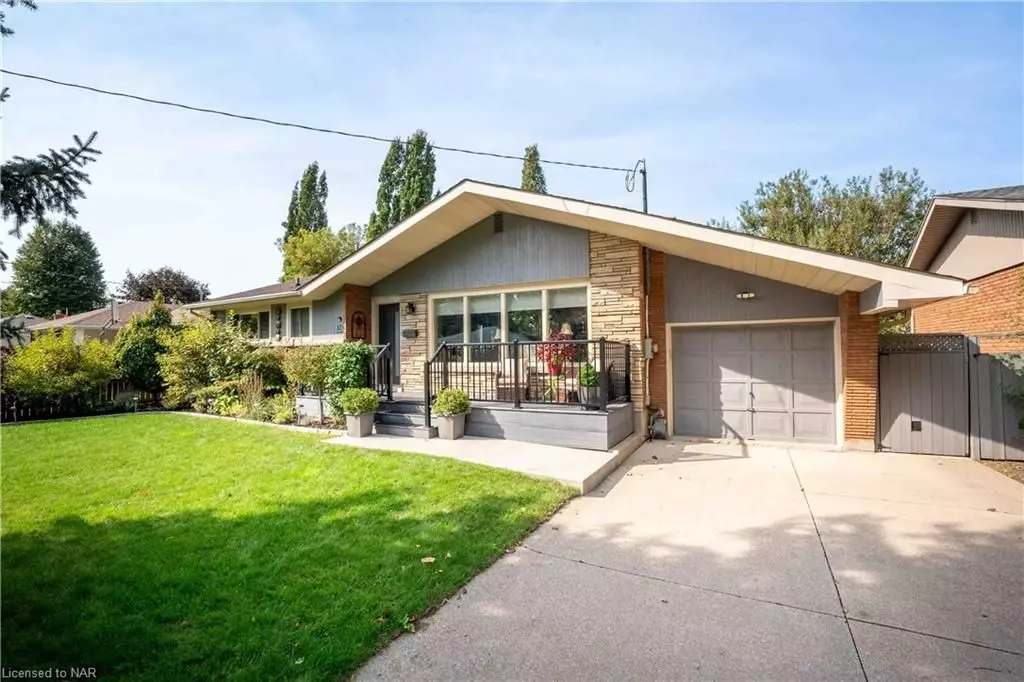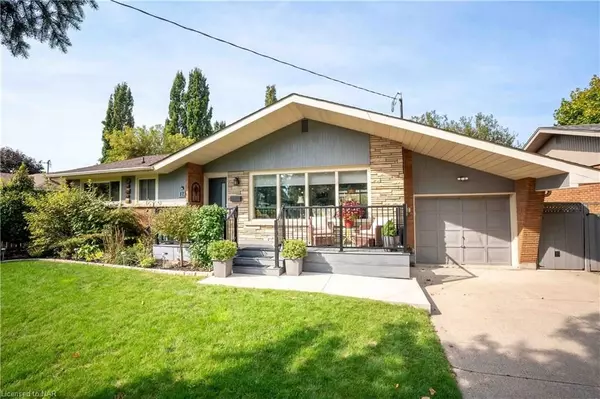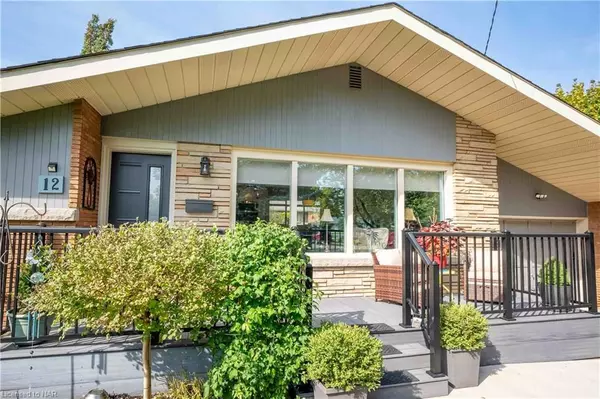REQUEST A TOUR If you would like to see this home without being there in person, select the "Virtual Tour" option and your agent will contact you to discuss available opportunities.
In-PersonVirtual Tour

$ 749,900
Est. payment /mo
Pending
12 OVERHOLT ST St. Catharines, ON L2N 1K6
3 Beds
2 Baths
2,190 SqFt
UPDATED:
10/18/2024 07:00 AM
Key Details
Property Type Single Family Home
Sub Type Detached
Listing Status Pending
Purchase Type For Sale
Square Footage 2,190 sqft
Price per Sqft $342
MLS Listing ID X9415104
Style Bungalow
Bedrooms 3
Annual Tax Amount $4,491
Tax Year 2024
Property Description
Truly one of a kind - stunning updated bungalow located in sought after north end St. Catharines! You must see this 2+1 bedroom home, move-in ready and perfect for your family! Enter your front door from a brand new composite deck, perfect for sipping morning coffees and overlooking your large front yard. The main floor boasts elegant tile and hardwood floors throughout. Enjoy your chef's dream, renovated kitchen with a mix of quartz and concrete countertops, stainless steel appliances, and large kitchen island ideal for meal prep and hosting guests! Open concept main floor allows natural light throughout the spacious living room and dining room. Two generous size bedrooms and a breath taking spa-inspired bathroom with a curbless shower featuring a rain shower head and body jets! The fully finished, full height basement offers a massive recreation room, an additional bedroom, a modern 4-piece bathroom, and plenty of storage, including a cold cellar! From an enclosed sun room, step out to your fully fenced backyard and enjoy a private oasis loaded with a concrete patio, fully landscaped yard with flagstone, ample lawn space and manicured gardens, and a pergola for shaded relaxation on sunny days. Plenty of parking on this concrete driveway for up to 6 vehicles, coupled with a single car attached garage an back shed. Close to all amenities, schools, churches, and short drive to municipal beach and QEW access! Don't miss your opportunity lock this one down!
Location
Province ON
County Niagara
Zoning R1
Rooms
Basement Finished, Full
Kitchen 1
Separate Den/Office 1
Interior
Interior Features Water Meter, Water Heater Owned, Central Vacuum
Cooling Central Air
Inclusions Garage Door Opener, Negotiable
Laundry Laundry Room
Exterior
Garage Private Double, Other
Garage Spaces 7.0
Pool None
Roof Type Asphalt Shingle
Parking Type Attached
Total Parking Spaces 7
Building
Foundation Poured Concrete
Others
Senior Community Yes
Listed by RE/MAX NIAGARA REALTY LTD, BROKERAGE

GET MORE INFORMATION





