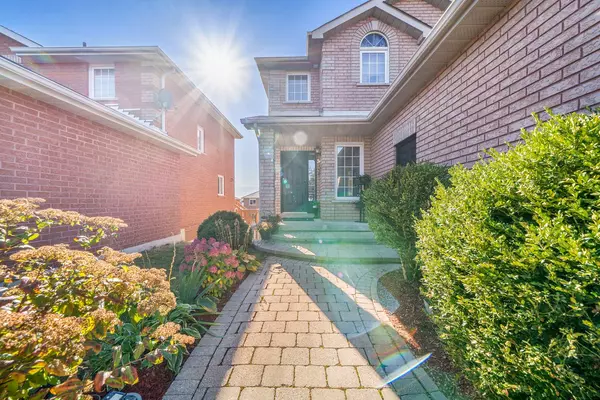REQUEST A TOUR If you would like to see this home without being there in person, select the "Virtual Tour" option and your agent will contact you to discuss available opportunities.
In-PersonVirtual Tour

$ 774,900
Est. payment /mo
Active
41 Widgeon ST Barrie, ON L4N 8W5
3 Beds
2 Baths
UPDATED:
10/18/2024 03:51 PM
Key Details
Property Type Single Family Home
Sub Type Detached
Listing Status Active
Purchase Type For Sale
Approx. Sqft 1100-1500
MLS Listing ID S9416510
Style 2-Storey
Bedrooms 3
Annual Tax Amount $4,168
Tax Year 2024
Property Description
Welcome to 41 Widgeon Street, a beautifully maintained all-brick home nestled in a sought-after area of Barrie, just minutes from parks, schools, and all essential amenities. Enjoy easy access to Mapleview Drive and Highway 400, making your commute a breeze.This inviting property features an attached garage and a paved driveway, leading you to a fully fenced yard that offers privacy and plenty of outdoor space for family gatherings or relaxation.Step inside to discover a bright eat-in kitchen equipped with ample storage, seamlessly flowing into a dining area with a walkout to a newly updated back deck (2023) perfect for summer barbecues. The main floor also boasts a spacious living room and a convenient 2-piece bathroom for guests, alongside stylish new flooring and a cozy gas fireplace that creates a warm ambiance.The second floor is home to three comfortable bedrooms, including a generous primary suite, along with a 4-piece bathroom that caters to your family's needs.The fully finished basement features a recreation room and games area, plus a separate walkout to the backyard, providing income potential. Laundry is also located in the basement along with a cantina. Don't miss your chance to make this stunning property your new home! Schedule a viewing today and experience the perfect blend of comfort, convenience, and modern living.
Location
Province ON
County Simcoe
Area Holly
Rooms
Family Room No
Basement Finished with Walk-Out
Kitchen 1
Interior
Interior Features Central Vacuum
Heating Yes
Cooling Central Air
Fireplaces Type Natural Gas
Fireplace Yes
Heat Source Gas
Exterior
Garage Private Double
Garage Spaces 4.0
Pool None
Waterfront No
Roof Type Asphalt Shingle
Parking Type Attached
Total Parking Spaces 5
Building
Unit Features Golf,Park,Public Transit,Beach,Hospital,School
Foundation Poured Concrete
Listed by PARKER COULTER REALTY BROKERAGE INC.

GET MORE INFORMATION





