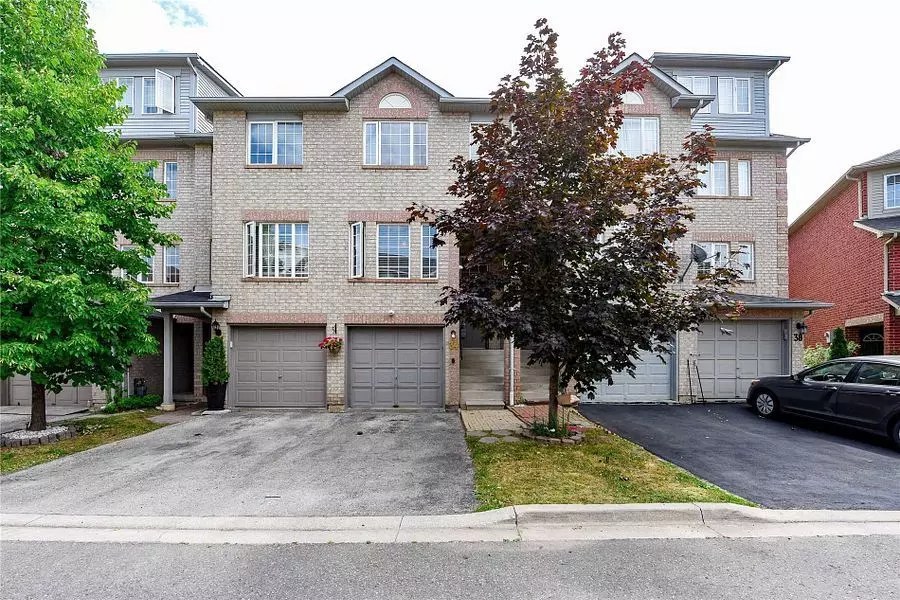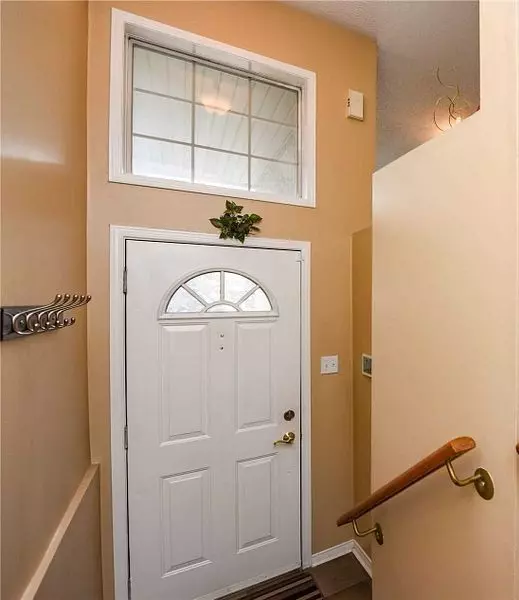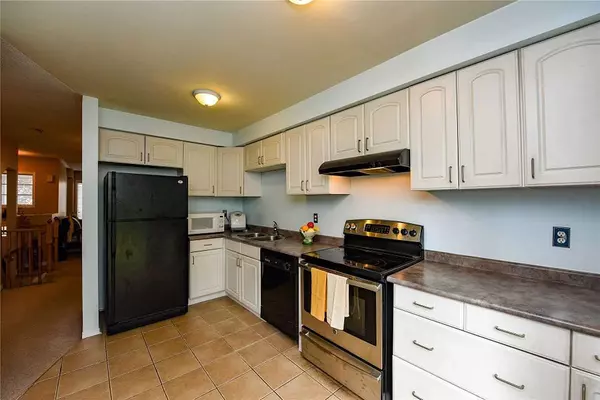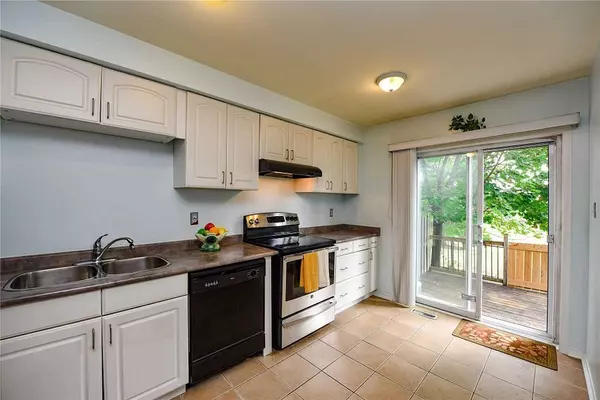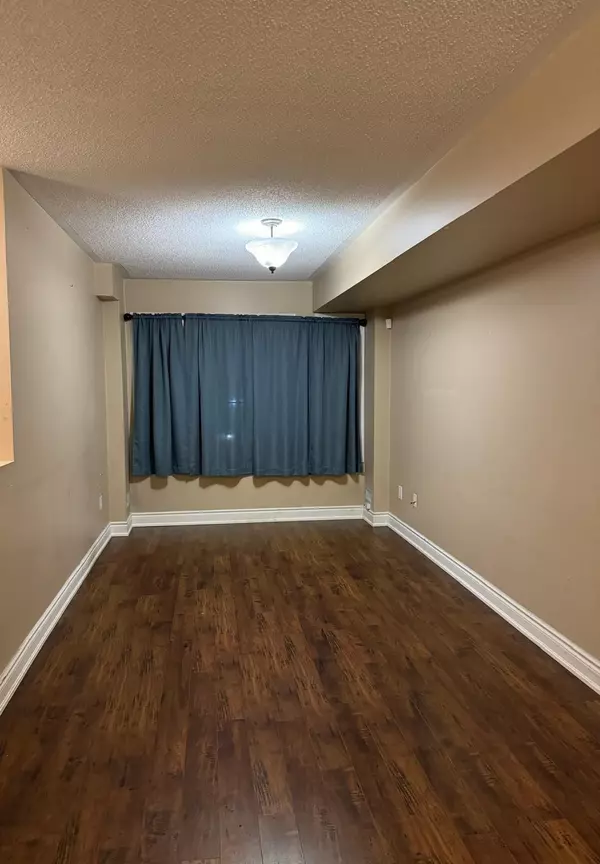REQUEST A TOUR If you would like to see this home without being there in person, select the "Virtual Tour" option and your agent will contact you to discuss available opportunities.
In-PersonVirtual Tour
$ 749,900
Est. payment /mo
Active
34 Spadina RD Brampton, ON L6X 4X6
3 Beds
2 Baths
UPDATED:
10/19/2024 04:58 PM
Key Details
Property Type Condo
Sub Type Condo Townhouse
Listing Status Active
Purchase Type For Sale
Approx. Sqft 1400-1599
MLS Listing ID W9417261
Style 3-Storey
Bedrooms 3
HOA Fees $168
Annual Tax Amount $3,442
Tax Year 2024
Property Description
Welcome to this charming three-story condo townhouse located in the family-friendly neighborhood of Brampton. This spacious home features an open-concept living and dining area, perfect for entertaining. The kitchen is generously sized, offering ample counter space and large cabinets, along with a door that leads to a cozy mini balcony. You'll find three roomy bedrooms, each with large windows and plenty of closet space.
Location
Province ON
County Peel
Community Bram West
Area Peel
Region Bram West
City Region Bram West
Rooms
Family Room No
Basement Finished
Kitchen 1
Interior
Interior Features Other
Cooling Central Air
Fireplace No
Heat Source Gas
Exterior
Parking Features Private
Garage Spaces 2.0
Exposure North
Total Parking Spaces 3
Building
Story LEVEL 1
Locker Owned
Others
Pets Allowed No
Listed by SHAHID KHAWAJA REAL ESTATE INC.
GET MORE INFORMATION

