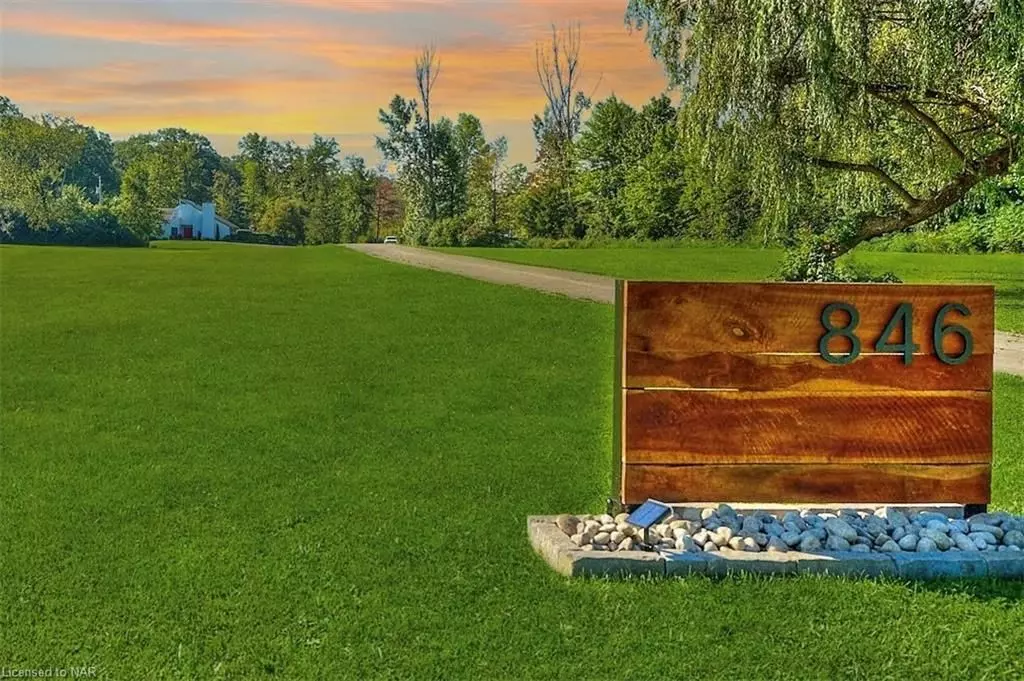
846 HIGHWAY 20 N/A W Pelham, ON L0S 1C0
4 Beds
3 Baths
2,271 SqFt
UPDATED:
11/12/2024 02:36 AM
Key Details
Property Type Single Family Home
Sub Type Detached
Listing Status Active
Purchase Type For Sale
Square Footage 2,271 sqft
Price per Sqft $880
MLS Listing ID X9412735
Style 1 1/2 Storey
Bedrooms 4
Annual Tax Amount $6,387
Tax Year 2022
Lot Size 10.000 Acres
Property Description
Location
Province ON
County Niagara
Zoning A2
Rooms
Basement Unfinished, Crawl Space
Kitchen 1
Interior
Interior Features Unknown
Cooling Central Air
Fireplaces Number 2
Inclusions Carbon Monoxide Detector, Dishwasher, Dryer, Freezer, Garage Door Opener, Hot Tub, Hot Tub Equipment, Negotiable, Other, Pool Equipment, RangeHood, Refrigerator, Smoke Detector, Stove, Washer, Window Coverings
Exterior
Exterior Feature Deck
Garage Private Double, Other
Garage Spaces 26.0
Pool Above Ground
Roof Type Asphalt Shingle
Parking Type Attached
Total Parking Spaces 26
Building
Foundation Concrete Block
Others
Senior Community Yes

GET MORE INFORMATION





