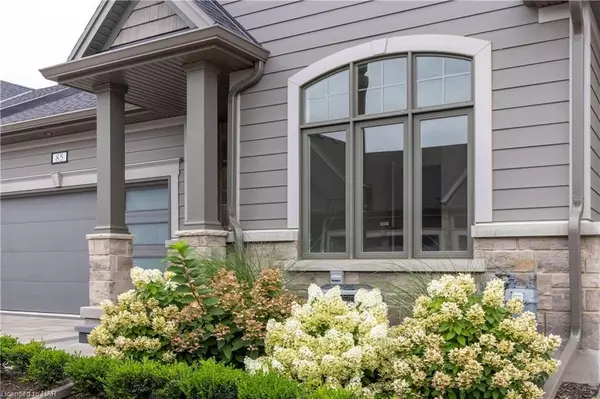
154 PORT ROBINSON RD #85 Pelham, ON L0S 1E6
3 Beds
3 Baths
2,319 SqFt
UPDATED:
10/15/2024 05:43 PM
Key Details
Property Type Condo
Sub Type Condo Townhouse
Listing Status Pending
Purchase Type For Sale
Approx. Sqft 1400-1599
Square Footage 2,319 sqft
Price per Sqft $400
MLS Listing ID X9408934
Style Bungalow
Bedrooms 3
HOA Fees $250
Annual Tax Amount $5,705
Tax Year 2024
Property Description
Location
Province ON
County Niagara
Zoning Residential
Rooms
Basement Partially Finished, Full
Kitchen 1
Separate Den/Office 1
Interior
Interior Features Ventilation System, Water Heater, Sump Pump
Cooling Central Air
Inclusions Dishwasher, Dryer, Gas Stove, Smoke Detector, Washer
Laundry Laundry Closet
Exterior
Exterior Feature Deck, Year Round Living, Private Entrance
Garage Private Double, Other, Other
Garage Spaces 4.0
Pool None
Roof Type Shingles
Parking Type Attached
Total Parking Spaces 4
Building
Foundation Poured Concrete
Locker None
Others
Senior Community Yes
Pets Description Restricted

GET MORE INFORMATION





