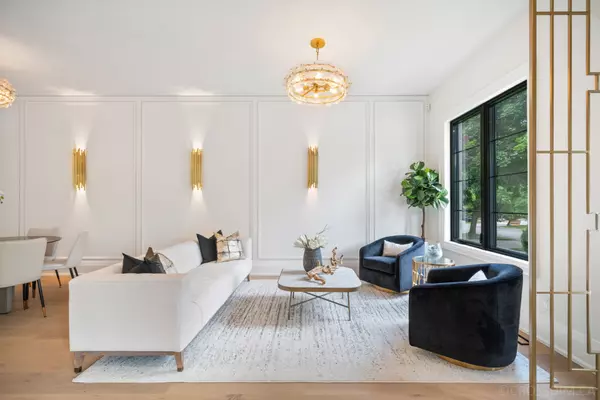REQUEST A TOUR If you would like to see this home without being there in person, select the "Virtual Tour" option and your agent will contact you to discuss available opportunities.
In-PersonVirtual Tour

$ 5,598,000
Est. payment /mo
Active
63 Bannatyne DR Toronto C12, ON M2L 2P2
4 Beds
7 Baths
UPDATED:
10/25/2024 01:35 PM
Key Details
Property Type Single Family Home
Sub Type Detached
Listing Status Active
Purchase Type For Sale
Approx. Sqft 3500-5000
MLS Listing ID C9419575
Style 2-Storey
Bedrooms 4
Annual Tax Amount $8,514
Tax Year 2023
Property Description
Introducing 63 Bannatyne Drive, an ultra high-end, custom luxury residence nestled in the prestigious St Andrew neighbourhood!! This exclusive residence is a masterpiece that tastefully integrates Contemporary sophistication, Timeless beauty, High-end finishes and well designed Functionality throughout the house. This family home with four generous bedrooms (all with ensuites) has an impressive ~7300 Sq feet of well designed living space spanning over 3 beautiful floors. The open concept creates a perfect flow of modern aesthetics and elegance with 10 feet ceilings, picture perfect skylights, and an elegant 30 feet atrium that fills the home with natural light.The Stunning limestone facade home has a two car garage. Revel in the Dream Gourmet Kitchen seamlessly flowing into the family room with a cozy fireplace which is accentuated by oversized expansive walkout doors that effortlessly connect the Indoor and Outdoor Spaces. Integrated SMART home automation for lighting, security, sprinklers and sound system enhances the overall experience. The exterior is as tastefully done as the interiors, including a large fenced backyard with a covered Patio for those wonderful summer and crisp Fall evenings.
Location
Province ON
County Toronto
Area St. Andrew-Windfields
Rooms
Family Room Yes
Basement Finished with Walk-Out, Separate Entrance
Kitchen 1
Separate Den/Office 1
Interior
Interior Features Central Vacuum, Atrium
Cooling Central Air
Fireplaces Type Family Room, Natural Gas
Fireplace Yes
Heat Source Gas
Exterior
Garage Private
Garage Spaces 6.0
Pool None
Waterfront No
Waterfront Description None
Roof Type Asphalt Shingle
Parking Type Attached
Total Parking Spaces 8
Building
Foundation Concrete
Listed by MCCANN REALTY GROUP LTD.

GET MORE INFORMATION





