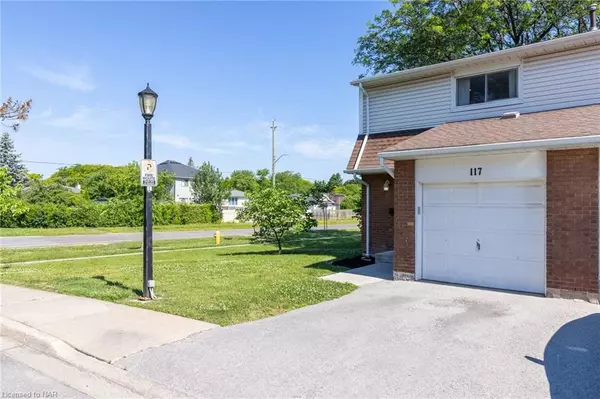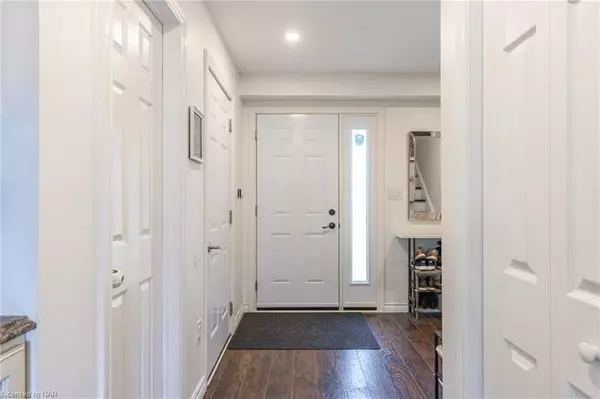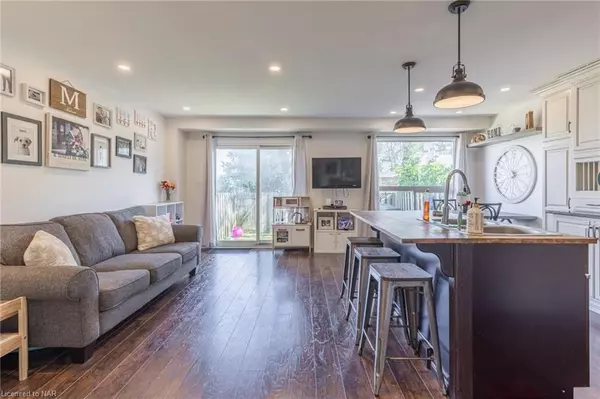REQUEST A TOUR If you would like to see this home without being there in person, select the "Virtual Tour" option and your agent will contact you to discuss available opportunities.
In-PersonVirtual Tour

$ 459,900
Est. payment /mo
Pending
286 CUSHMAN RD RD #117 St. Catharines, ON L2M 6Z2
3 Beds
2 Baths
968 SqFt
UPDATED:
11/01/2024 05:26 PM
Key Details
Property Type Condo
Sub Type Condo Townhouse
Listing Status Pending
Purchase Type For Sale
Approx. Sqft 900-999
Square Footage 968 sqft
Price per Sqft $475
MLS Listing ID X9420199
Style 2-Storey
Bedrooms 3
HOA Fees $400
Annual Tax Amount $2,322
Tax Year 2024
Property Description
Lovely townhouse-style condominium located in the highly sought after north end St. Catharines, in a quaint community close to the Welland Canal. This 2-storey is a spacious end unit with an attached 1-car garage, an asphalt driveway that provides an additional parking space as well as ample visitor parking nearby. The main floor offers open concept living featuring kitchen that boasts granite counter tops, high end wood cabinets and a butcher block island. The kitchen flows seamlessly to the dining and living room area allowing for great conversations. Main floor is completed with a 2 pc bath and a patio door that leads to a fenced in private yard. Second level offers 3 well sized bedrooms and 4pc bath. Basement offers a laundry/storage area and a finished rec-room that could easily be a kids play area, movie room, man/woman cave etc. Close to all amenities such as walking trails, shopping, and schools makes this a great location for a home to call yours!
Location
Province ON
County Niagara
Zoning R3
Rooms
Basement Finished, Full
Kitchen 1
Interior
Interior Features Water Heater Owned
Cooling Central Air
Inclusions Dishwasher, Dryer, Refrigerator, Stove, Washer
Exterior
Garage Private, Other
Garage Spaces 2.0
Pool None
Amenities Available Visitor Parking
Roof Type Asphalt Shingle
Parking Type Attached
Total Parking Spaces 2
Building
Foundation Poured Concrete
Locker None
Others
Senior Community Yes
Pets Description Restricted
Listed by REVEL Realty Inc., Brokerage

GET MORE INFORMATION





