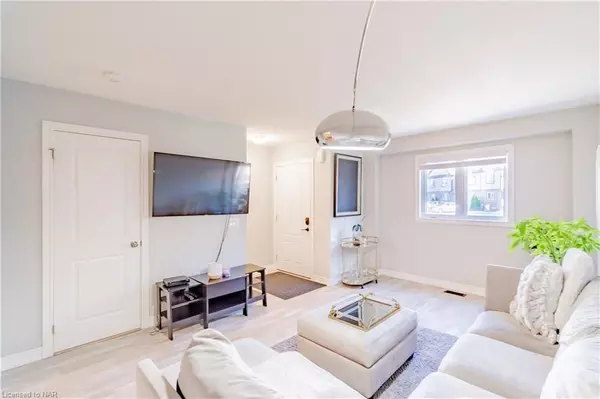
7768 ASCOT CIR #85 Niagara Falls, ON L2H 3P9
2 Beds
3 Baths
1,346 SqFt
UPDATED:
11/12/2024 02:35 AM
Key Details
Property Type Condo
Sub Type Condo Townhouse
Listing Status Active
Purchase Type For Sale
Approx. Sqft 1200-1399
Square Footage 1,346 sqft
Price per Sqft $408
MLS Listing ID X9420194
Style 2-Storey
Bedrooms 2
HOA Fees $155
Annual Tax Amount $3,789
Tax Year 2024
Property Description
Location
Province ON
County Niagara
Zoning R5B
Rooms
Basement Unfinished, Full
Kitchen 1
Interior
Interior Features Air Exchanger
Cooling Central Air
Inclusions Dishwasher, Dryer, RangeHood, Refrigerator, Stove, Washer, Window Coverings
Exterior
Exterior Feature Deck
Garage Unknown
Garage Spaces 1.0
Pool None
Amenities Available Visitor Parking
Roof Type Asphalt Shingle
Parking Type Outside/Surface
Total Parking Spaces 1
Building
Locker None
Others
Senior Community No
Pets Description Restricted

GET MORE INFORMATION





