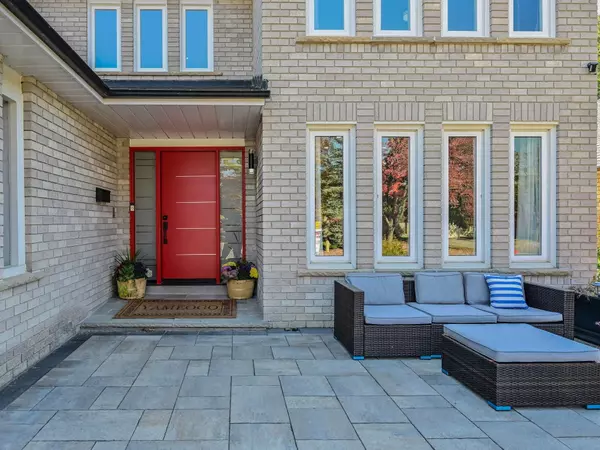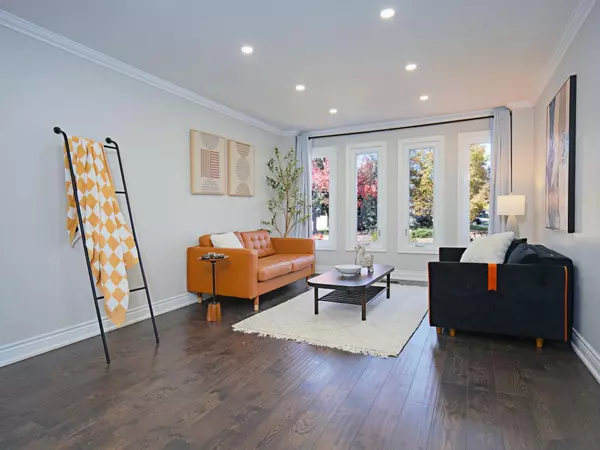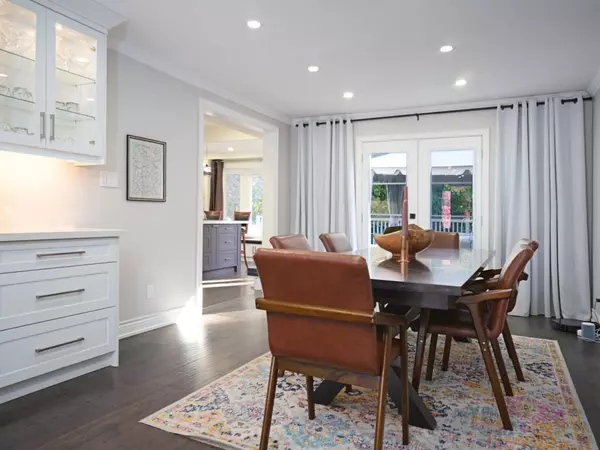REQUEST A TOUR If you would like to see this home without being there in person, select the "Virtual Tour" option and your agent will contact you to discuss available opportunities.
In-PersonVirtual Tour

$ 1,800,000
Est. payment /mo
Active
61 Smithy ST Markham, ON L3P 6M7
4 Beds
5 Baths
UPDATED:
11/14/2024 02:10 PM
Key Details
Property Type Single Family Home
Sub Type Detached
Listing Status Active
Purchase Type For Sale
MLS Listing ID N9505579
Style 2-Storey
Bedrooms 4
Annual Tax Amount $6,280
Tax Year 2024
Property Description
Professionally renovated 4+1 bedroom smart home backing to mature forested area in the desirable Raymerville community. Meticulously maintained exterior features an upgraded front and garage doors, irrigation system, and an elegant interlock stone walkway. Inside, a grand foyer with a stunning staircase and crystal chandelier leads to an expansive open-concept living and dining area, complete with LED pot lights and hardwood floors. The inviting family room boasts a wood-burning fireplace and custom-built bookcases, seamlessly connecting to a spacious deck. The gourmet kitchen is a chef's dream, featuring quartz countertops, premium stainless steel appliances, and a large island perfect for entertaining. The luxurious primary suite includes a walk-in closet and a spa-like ensuite, while the second floor has three generously sized bedrooms and a beautifully designed main bath. The finished basement adds additional living space with a 5th bedroom, 2 bathrooms, and recreation area. The private backyard oasis, complete with a spacious deck and gazebo, is surrounded by lush trees, creating a tranquil atmosphere. This home is conveniently located walking distance to Springdale Park, restaurants, shopping plazas, and offers easy access to Highways 407 and 404, as well as Go Transit for effortless travel to Downtown Toronto.
Location
Province ON
County York
Area Raymerville
Rooms
Family Room Yes
Basement Finished
Kitchen 1
Separate Den/Office 1
Interior
Interior Features Built-In Oven, Carpet Free
Cooling Central Air
Fireplaces Type Wood
Fireplace Yes
Heat Source Gas
Exterior
Garage Private
Garage Spaces 2.0
Pool None
Waterfront No
Roof Type Asphalt Shingle
Parking Type Attached
Total Parking Spaces 4
Building
Unit Features Park,Fenced Yard,Cul de Sac/Dead End,Wooded/Treed,Public Transit
Foundation Poured Concrete
Listed by RE/MAX ALL-STARS BENCZIK KAVANAGH TEAM

GET MORE INFORMATION





