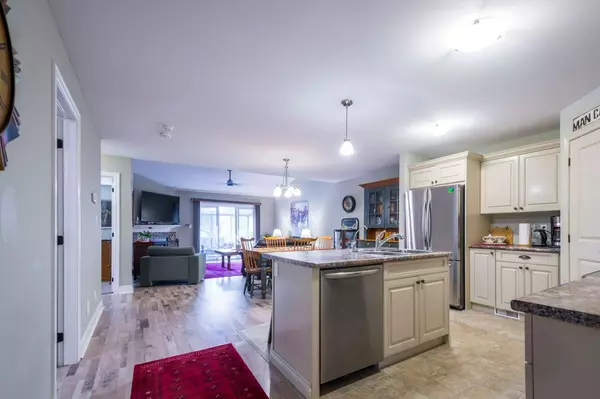REQUEST A TOUR If you would like to see this home without being there in person, select the "Virtual Tour" option and your agent will contact you to discuss available opportunities.
In-PersonVirtual Tour

$ 589,900
Est. payment /mo
Pending
5 Cobblestone ST Belleville, ON K8P 0E2
2 Beds
2 Baths
UPDATED:
11/11/2024 08:31 PM
Key Details
Property Type Single Family Home
Sub Type Semi-Detached
Listing Status Pending
Purchase Type For Sale
MLS Listing ID X9507689
Style Bungalow
Bedrooms 2
Annual Tax Amount $3,854
Tax Year 2024
Property Description
Welcome to 5 Cobblestone Street in the coveted Potter's Creek neighborhood! Located in Belleville's west end this home is just 10 minutes from CFB Trenton, Quinte Mall, Highway 401, Loyalist College, Prince Edward County, and more! This Stunning property boasts 2+1 bedrooms, 2 full bathrooms, an open concept floor plan, main floor laundry, a 2-car garage with automatic door opener, gas BBQ hookup, and a brand new three-season sunroom with a skylight. Step into the spacious front foyer and leave your worries behind. The kitchen features stainless steel appliance's, a huge walk-in pantry, and a breakfast bar/island. Enjoy meals in the generously sized dining area and then relax in the living room featuring vaulted ceiling and gas fireplace. Admire the fully enclosed three season sunroom with a skylight built in 2023. The main floor also includes 2 bedrooms and a full bathroom. Downstairs you'll find a fully finished basement with a large recreation room with built-in shelves, a full bathroom, a 3rd bedroom and a versatile den that can easily be converted into a 4th bedroom or even a kitchen.
Location
Province ON
County Hastings
Rooms
Family Room No
Basement Full, Finished
Kitchen 1
Separate Den/Office 1
Interior
Interior Features None
Cooling Central Air
Fireplace No
Heat Source Gas
Exterior
Exterior Feature Landscaped
Garage Private Double
Garage Spaces 2.0
Pool None
Waterfront No
Waterfront Description None
View Clear
Roof Type Asphalt Shingle
Topography Level
Parking Type Attached
Total Parking Spaces 4
Building
Unit Features Hospital,Park,Public Transit,School Bus Route,Place Of Worship
Foundation Concrete
Listed by ROYAL LEPAGE PROALLIANCE REALTY

GET MORE INFORMATION





