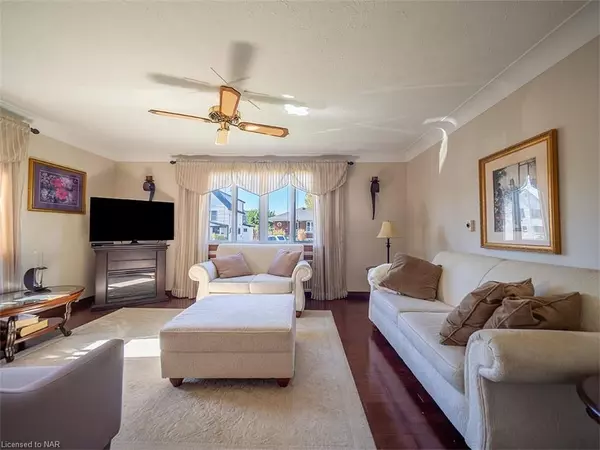REQUEST A TOUR If you would like to see this home without being there in person, select the "Virtual Tour" option and your agent will contact you to discuss available opportunities.
In-PersonVirtual Tour

$ 549,900
Est. payment /mo
Price Dropped by $19K
53 OAK STREET N/A Port Colborne, ON L3K 4S7
3 Beds
3 Baths
1,836 SqFt
UPDATED:
11/12/2024 03:30 PM
Key Details
Property Type Single Family Home
Sub Type Detached
Listing Status Active
Purchase Type For Sale
Square Footage 1,836 sqft
Price per Sqft $299
MLS Listing ID X9507827
Style 1 1/2 Storey
Bedrooms 3
Annual Tax Amount $3,493
Tax Year 2024
Property Description
53 Oak Street is located on a peaceful side street in desirable Port Colborne West and offers opportunity & versatility. Whether you're searching for a spacious family home with room to grow, a multigenerational family home, or an income-generating rental, this 3-bedroom, 2.5-bath residence or duplex can meet your needs. The main floor has a bright and welcoming living room, a spotless kitchen, a dining room, two bedrooms and full bathroom. A charming sitting room off the kitchen has sliding doors that open to a deck and large patio in the private, fenced backyard. The second level features a self-contained 1-bedroom unit with its own kitchen, living room, and full bath. The front entrance hall has separate door access to the main floor and the second level unit. This setup provides ideal accommodations for in-laws, guests, or tenants, offering excellent potential for rental income. The full basement has a large, bright recroom with a wet bar, a summer kitchen, and a two-piece bath. The basement also provides ample storage. Additional features include a single-car garage, paved driveway, and careful upkeep throughout the home. Whether you’re looking to generate passive income, create a separate living space for family members, or simply have some extra room to spread out, 53 Oak Street fits the bill!
Location
Province ON
County Niagara
Zoning R2
Rooms
Basement Finished, Full
Kitchen 3
Interior
Interior Features Accessory Apartment
Cooling None
Inclusions Any appliances included are in 'as-is' condition., Other
Laundry In Basement
Exterior
Exterior Feature Deck
Garage Private, Other
Garage Spaces 3.0
Pool None
Roof Type Asphalt Shingle
Parking Type Detached
Total Parking Spaces 3
Building
Foundation Concrete Block
Others
Senior Community Yes
Listed by RE/MAX NIAGARA REALTY LTD, BROKERAGE

GET MORE INFORMATION





