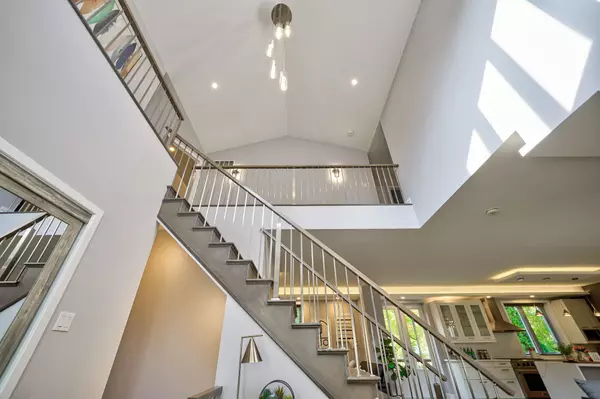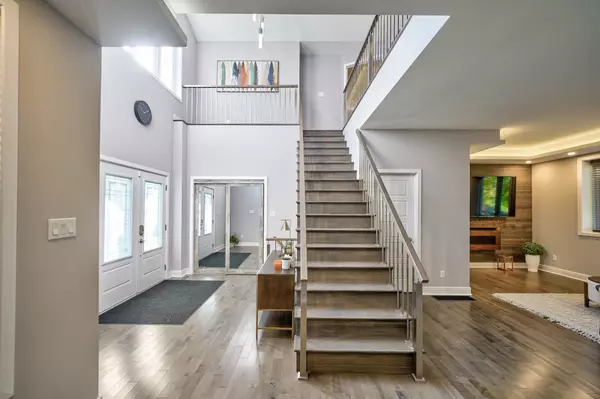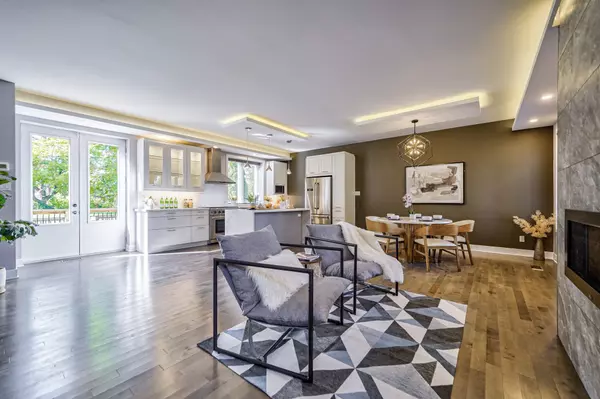REQUEST A TOUR If you would like to see this home without being there in person, select the "Virtual Tour" option and your agent will contact you to discuss available opportunities.
In-PersonVirtual Tour

$ 1,988,000
Est. payment /mo
Active
30 Samya CT Toronto E04, ON M1R 2A5
4 Beds
5 Baths
UPDATED:
11/02/2024 03:41 PM
Key Details
Property Type Single Family Home
Sub Type Detached
Listing Status Active
Purchase Type For Sale
MLS Listing ID E9508714
Style 2-Storey
Bedrooms 4
Annual Tax Amount $7,396
Tax Year 2024
Property Description
Welcome To This One Of A Kind, Luxurious, Custom-Designed Home On A Secluded Cul-De-Sac, Overlooking An Open Green Field, With Rarely Find 62 ft Wide Lot, Nestled in Highly Desirable Wexford-Maryvale! The Stone And Stucco Front Is Elegantly Accented With Real-Timber Gables By Premier Craftsman Mike Adams. Breathtaking Grand Entry With Soaring 20 ft High Ceiling. Elegant Finishes, Open Concept, Hardwood Floor And Smooth Ceilings With Lots of Natural Sunlight Create A Warm & Sophisticated Atmosphere Throughout! The Grand Kitchen Featuring Top Of The Line Built-In Stainless Steel Appliances, Huge Waterfall Island, Under Cabinet Lighting, With Large Windows Facing The Green Field. The 2nd Floor Boasts An Abundant Natural Light In The Hallway, 4 Spacious And Bright Bedrooms with Coffered Smooth Ceilings, 3 Luxurious, Spa-Inspired Design Bathrooms With Heated Floor In Master Ensuite, And A Convenient Laundry Room! Professionally Finished Basement With Direct Access From The Car Garage; Functionally Designed With Fully Equipped Kitchen, 2 Bedrooms, 1 Bathroom, And A 2nd Laundry Room! Close to Schools, Parks, Restaurants, TTC, DVP, Highway 401, and much more!! Takes Only 20 Mins To Go To Downtown!!
Location
Province ON
County Toronto
Area Wexford-Maryvale
Rooms
Family Room Yes
Basement Finished, Separate Entrance
Kitchen 2
Separate Den/Office 2
Interior
Interior Features Central Vacuum
Heating Yes
Cooling Central Air
Fireplace Yes
Heat Source Gas
Exterior
Garage Private Double
Garage Spaces 2.0
Pool None
Waterfront No
Roof Type Asphalt Shingle
Parking Type Built-In
Total Parking Spaces 4
Building
Lot Description Irregular Lot
Unit Features Clear View,Cul de Sac/Dead End,Fenced Yard,Public Transit,School
Foundation Concrete
Listed by SUPERSTARS REALTY LTD.

GET MORE INFORMATION





