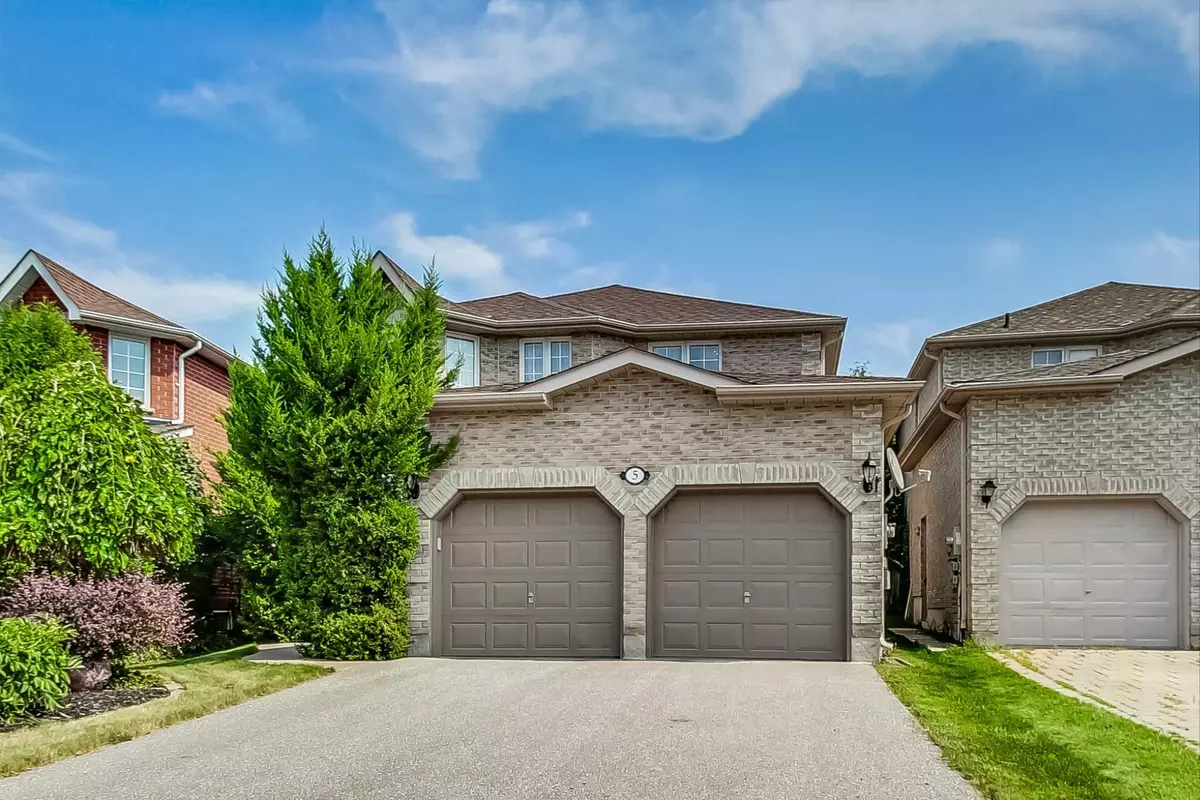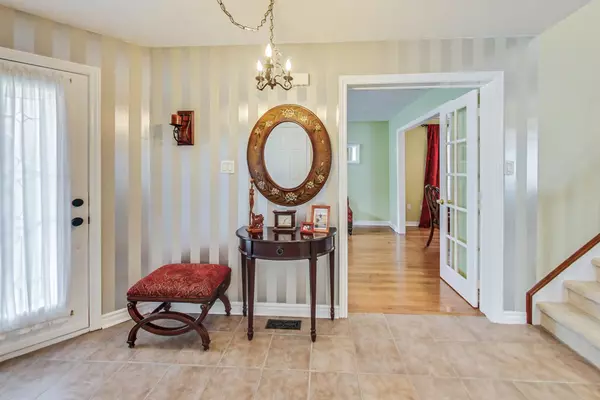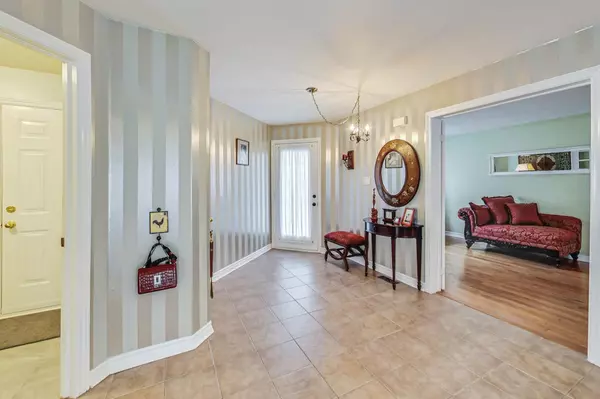REQUEST A TOUR If you would like to see this home without being there in person, select the "Virtual Tour" option and your agent will contact you to discuss available opportunities.
In-PersonVirtual Tour

$ 1,099,000
Est. payment /mo
Active
5 Kelsey CRES Barrie, ON L4N 0J7
4 Beds
3 Baths
UPDATED:
10/24/2024 02:19 PM
Key Details
Property Type Single Family Home
Sub Type Detached
Listing Status Active
Purchase Type For Sale
Approx. Sqft 2000-2500
MLS Listing ID S9508944
Style 2-Storey
Bedrooms 4
Annual Tax Amount $5,521
Tax Year 2024
Property Description
Location, Location, Location! Discover this beautifully maintained 2-story home featuring 4 bedrooms and 3 bathrooms NO popcorn ceilings! It offers a spacious 2-car garage, a long driveway for up to 4 cars, a good-sized backyard ideal for outdoor activities and relaxation. Stamped concrete walkway and patio. Inside, enjoy elegant hardwood flooring on the main floor, including the living, dining, and family rooms with a cozy gas fireplace, and a lovely kitchen with stainless steel appliances. The second-floor master bedroom, also with hardwood flooring, includes a walk-in closet and a large ensuite. Additionally, there are 3 more well-sized bedrooms and another 4-piece bathroom. The sun-filled layout enhances the inviting atmosphere of the home. Partially finished basement with rough in for 3 piece bathroom, cold room. Nestled in a serene, Quiet crescent, family-friendly neighborhood, it offers easy access to kilometers of picturesque walking and hiking trails(Ardagh Bluffs), making it a perfect retreat for nature lovers and those seeking peaceful living while benefiting from proximity to top-rated schools, shopping, dining, HWY 400 and a community center. Plus, the towns public transit system is just around the corner!
Location
Province ON
County Simcoe
Area Ardagh
Rooms
Family Room Yes
Basement Full, Partially Finished
Kitchen 1
Interior
Interior Features Auto Garage Door Remote
Cooling Central Air
Fireplace Yes
Heat Source Gas
Exterior
Garage Private Double
Garage Spaces 4.0
Pool None
Waterfront No
Roof Type Shingles
Parking Type Attached
Total Parking Spaces 6
Building
Foundation Concrete
Listed by HOUSESIGMA INC.

GET MORE INFORMATION





