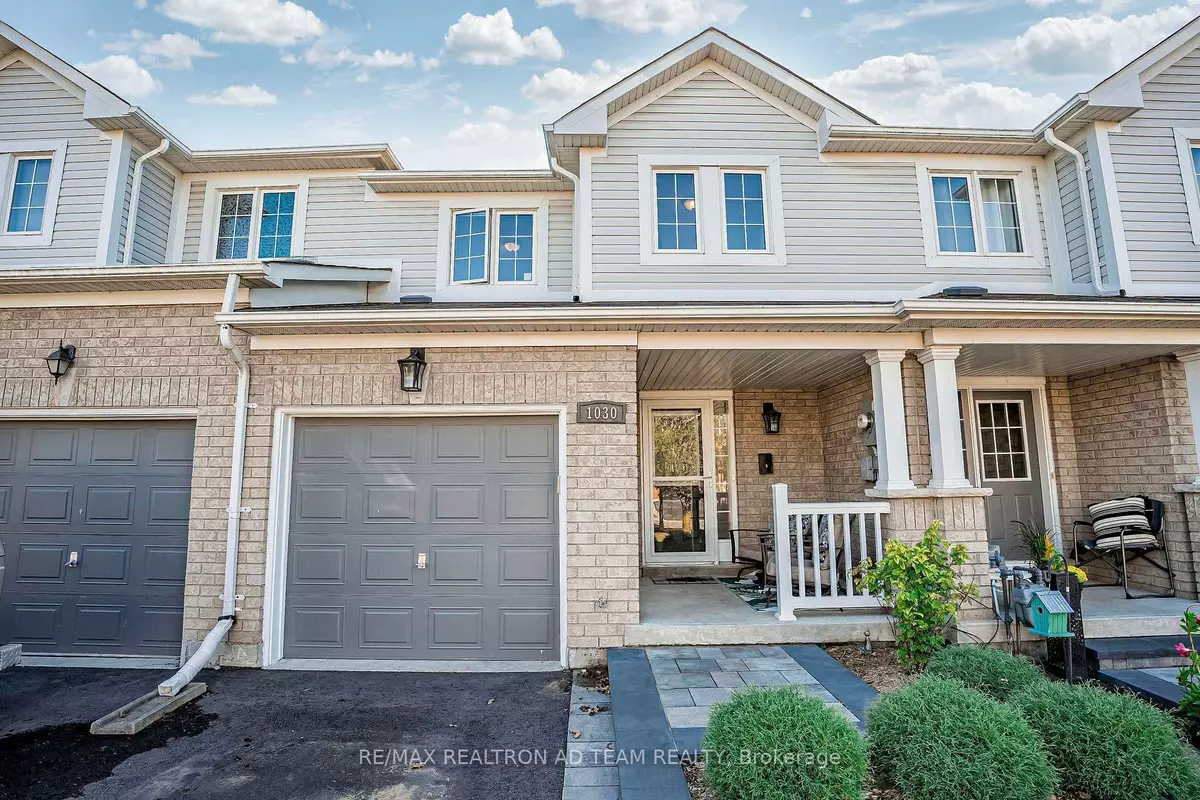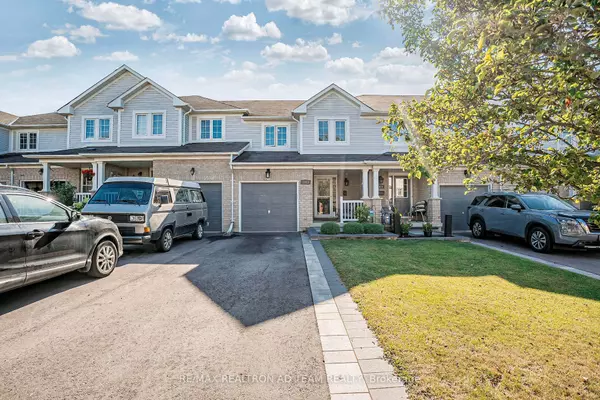REQUEST A TOUR If you would like to see this home without being there in person, select the "Virtual Tour" option and your agent will contact you to discuss available opportunities.
In-PersonVirtual Tour

$ 724,900
Est. payment /mo
Pending
1030 Southport DR Oshawa, ON L1H 8A3
3 Beds
4 Baths
UPDATED:
11/11/2024 06:40 PM
Key Details
Property Type Townhouse
Sub Type Att/Row/Townhouse
Listing Status Pending
Purchase Type For Sale
MLS Listing ID E9509553
Style 2-Storey
Bedrooms 3
Annual Tax Amount $4,094
Tax Year 2024
Property Description
Beautiful 3-Bedroom, 4-Bathroom Townhome With A Finished Walk-Out Basement, Situated On A Deep Scenic Hillside Lot With No Neighbour In The Back. This Home Is Bright And Loaded With Upgrades And Features A Brand New Custom Kitchen With Quartz Counter, S/S Appliances & Breakfast Bar Overlooking The Private Backyard, Hardwood Floors Throughout, Living/Dining With An Accent Wall & Pot Lights, Oak Staircase, Custom Laundry On The Main Floor With Built-In Custom Cabinets, Prime Bedroom Features An Upgraded 3-Pc Bathroom And W/I Closet, All Bathrooms Are Upgraded. Finished Walk-Out Basement With A Powder Room, Rec Room With Laminate Flooring, Pot Lights, Fireplace & Walk Out To Private Backyard. Extra Long Driveway With Partial Interlocking. Direct Garage Access. Attic Reinsulated-2023. Located Just Minutes To Highway 401, Lakeview Park, The Harbour, And Waterfront Park For Endless Relaxation By The Water.
Location
Province ON
County Durham
Area Donevan
Rooms
Family Room No
Basement Finished, Finished with Walk-Out
Kitchen 1
Interior
Interior Features Other
Cooling Central Air
Fireplace Yes
Heat Source Gas
Exterior
Garage Private
Garage Spaces 2.0
Pool None
Waterfront No
Roof Type Unknown
Parking Type Attached
Total Parking Spaces 3
Building
Foundation Other
Listed by RE/MAX REALTRON AD TEAM REALTY

GET MORE INFORMATION





