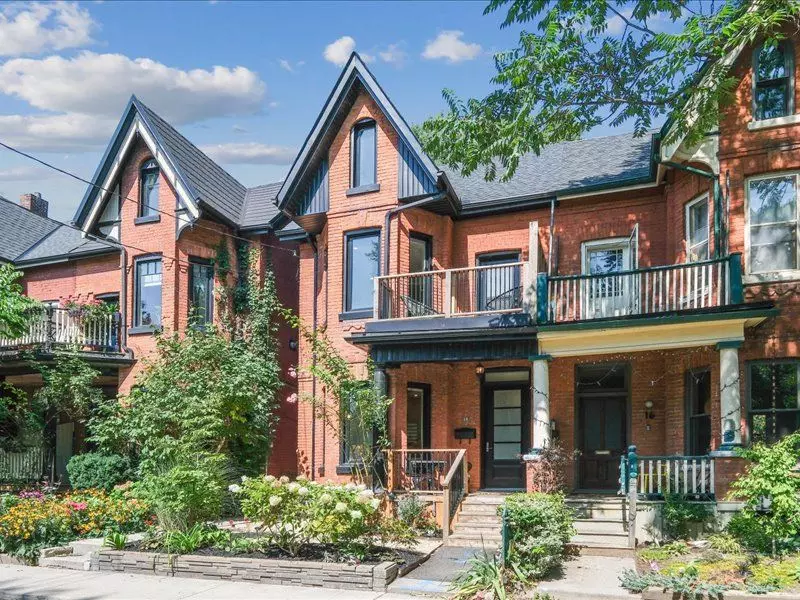Nestled in the heart of Roncesvalles, one of Torontos most vibrant and sought-after neighbourhoods, this beautifully restored 2 storey Victorian semi-detached home offers a perfect blend of historic charm and modern elegance. Built in 1880, this 4+1 bedroom, 4 bathroom residence has been meticulously updated, preserving its original character while introducing contemporary comforts. The main floor welcomes you with a gracious foyer, leading into a living room adorned with hardwood floors, a brick wood-burning fireplace, bright bay windows with custom blinds, and original crown molding. The open-concept kitchen and dining area is a chefs dream, featuring exposed brick, a large island with quartz countertops, a subway tile backsplash, and Stainless Steel Kitchenaid and Miele appliances. The adjacent mudroom, with its double skylights and custom built-ins, offers a seamless connection to the freshly landscaped backyard, complete with an interlocked stone patio and new sodding.Upstairs, the second floor hosts a 4-piece bathroom, three spacious bedrooms, each with hardwood floors and large windows, along with a versatile bonus area featuring a built-in desk and access to a private balcony, ideal for enjoying views of the charming street and greeting friendly neighbors. The third floor is dedicated to the primary suite, a tranquil retreat with vaulted ceilings, exposed brick, and a luxurious 4-piece ensuite featuring a walk-in shower, double vanity, and ample storage. The fully finished basement adds even more living space, including a cozy den, a soundproofed music room/rec room, and a well-appointed laundry area with plenty of storage. With its double laneway parking spaces and proximity to Roncesvalles eclectic mix of shops, cafes, parks, and top-rated schools, this historic home offers a rare opportunity to enjoy the best of both worlds timeless Victorian architecture and the vibrant community spirit of one of Torontos most beloved neighborhoods.







