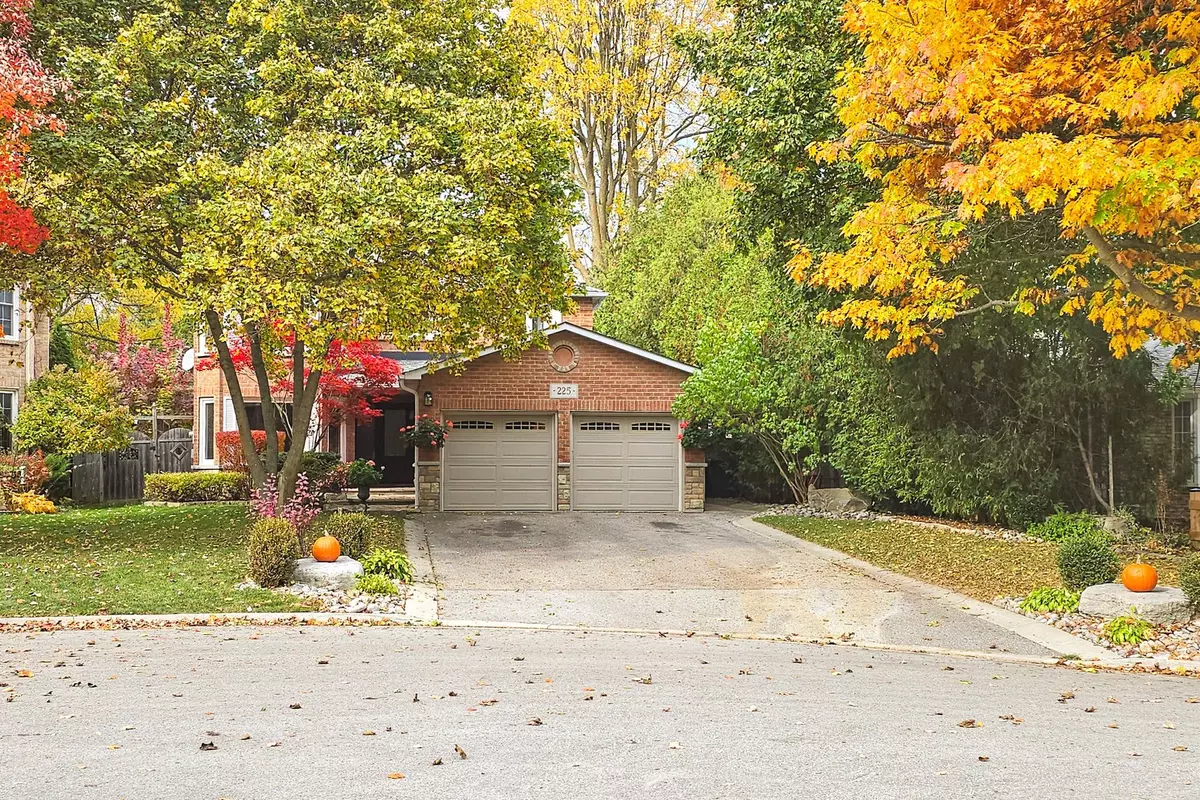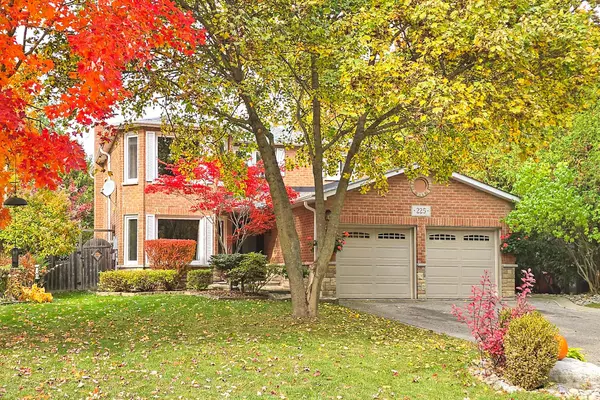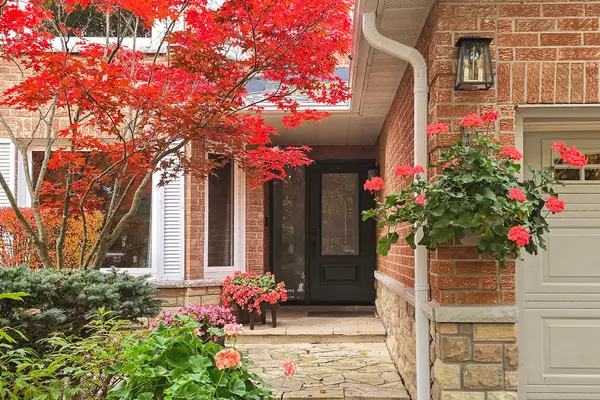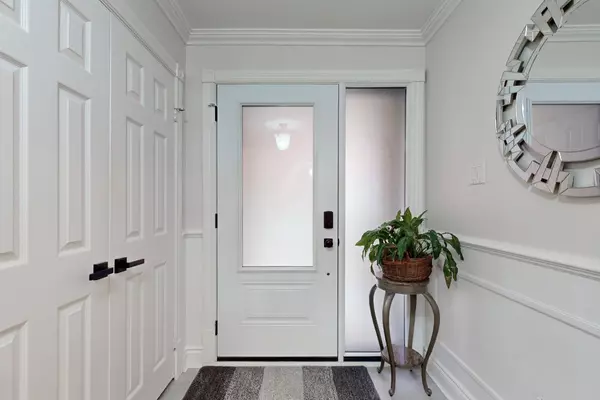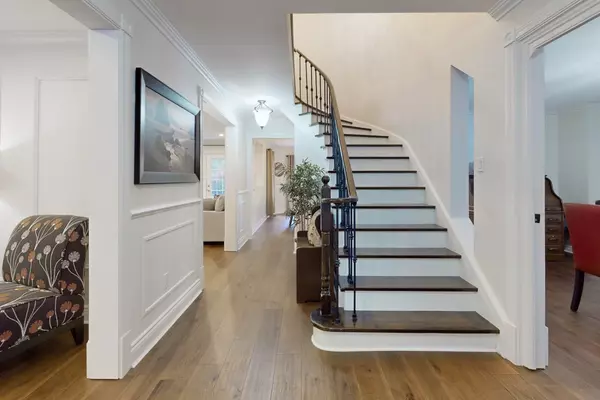REQUEST A TOUR If you would like to see this home without being there in person, select the "Virtual Tour" option and your agent will contact you to discuss available opportunities.
In-PersonVirtual Tour
$ 1,679,000
Est. payment /mo
Active
225 Hickman ST Caledon, ON L7E 2P6
4 Beds
4 Baths
UPDATED:
01/12/2025 06:12 PM
Key Details
Property Type Single Family Home
Sub Type Detached
Listing Status Active
Purchase Type For Sale
Approx. Sqft 2500-3000
MLS Listing ID W9509871
Style 2-Storey
Bedrooms 4
Annual Tax Amount $6,422
Tax Year 2024
Property Description
Time for your Dream Home now that rates have been lowered? Don't miss out on this fabulous 4 bedroom, Court Location Beauty in the Valley with a Ravine Lot backing onto the Humber River. Enjoy Resort Like living with an Inground Pool, Lower Patio Area, Deck with Gazebo, Fire Pit, & nice sized yard landscaped for maximum privacy. Inside, you will see many recent reno's. Matching Wide Plank Hardwood floors (24) compliment the principal rooms on the Main and Upper Floor as well as fresh paint (24) in most rooms. The Kitchen has a new bright look with the professionally painted cupboards (24) & also boasts a walk out to your deck. Relax in your Family Room with New Electric Fireplace (24) with multiple changing colours & another walk out to the backyard. Pot Lights have been added in the Family & Living Room for extra light. Newly reno'd Powder Room (24) & Main Bathroom (24). New Front Door & Sidelight (24) , New ceramic tile in the Foyer & Laundry Room. Driveway sprayed & sealed (Oct 26/24 after listed) Walking distance to to Humber Valley Heritage Trail & Downtown Bolton. This one has it all! See attached list for all reno's
Location
Province ON
County Peel
Community Bolton West
Area Peel
Region Bolton West
City Region Bolton West
Rooms
Family Room Yes
Basement Finished
Kitchen 1
Interior
Interior Features Central Vacuum
Cooling Central Air
Fireplace Yes
Heat Source Gas
Exterior
Parking Features Private Double
Garage Spaces 4.0
Pool Inground
View Trees/Woods
Roof Type Asphalt Shingle
Lot Depth 161.54
Total Parking Spaces 6
Building
Foundation Poured Concrete
Listed by COLDWELL BANKER THE REAL ESTATE CENTRE
GET MORE INFORMATION

