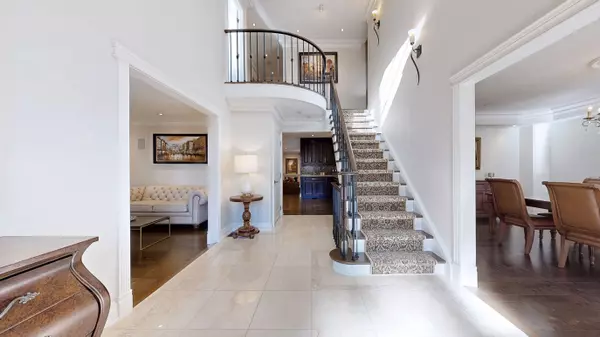REQUEST A TOUR If you would like to see this home without being there in person, select the "Virtual Tour" option and your agent will contact you to discuss available opportunities.
In-PersonVirtual Tour

$ 4,480,000
Est. payment /mo
Active
54 Berkindale DR Toronto C12, ON M2L 1Z8
4 Beds
5 Baths
UPDATED:
10/29/2024 05:58 PM
Key Details
Property Type Single Family Home
Sub Type Detached
Listing Status Active
Purchase Type For Sale
Approx. Sqft 3500-5000
MLS Listing ID C9512480
Style 2-Storey
Bedrooms 4
Annual Tax Amount $19,749
Tax Year 2024
Property Description
Prestigious Neighbourhood. 4bedrooms 4.5 washrooms. well maintained. Stone and stucco facade. Hardwood thru, gourmet kitchen with top line appliances, Sunken family room w/o backyard, 3 fireplaces. 5000sf+ of Luxury living space. Cathedral style primary bedroom has 5pc en-suite, 2 closets, walk out terrace. Regular lot 75* 150 w/Dream Summer Oasis W/Picturesque Prof Designed & Land Designed Gardens & Salt Water Pool. easy access to 401, nearby Edward garden, top private school etc.
Location
Province ON
County Toronto
Rooms
Family Room Yes
Basement Finished with Walk-Out
Kitchen 1
Interior
Interior Features Central Vacuum
Cooling Central Air
Inclusions Existing Ethan Allen Furniture.
Exterior
Garage Private
Garage Spaces 7.0
Pool Inground
Roof Type Asphalt Shingle
Parking Type Built-In
Total Parking Spaces 7
Building
Foundation Concrete
Listed by GOGREEN PROPERTY CONSULTING INC.

GET MORE INFORMATION





