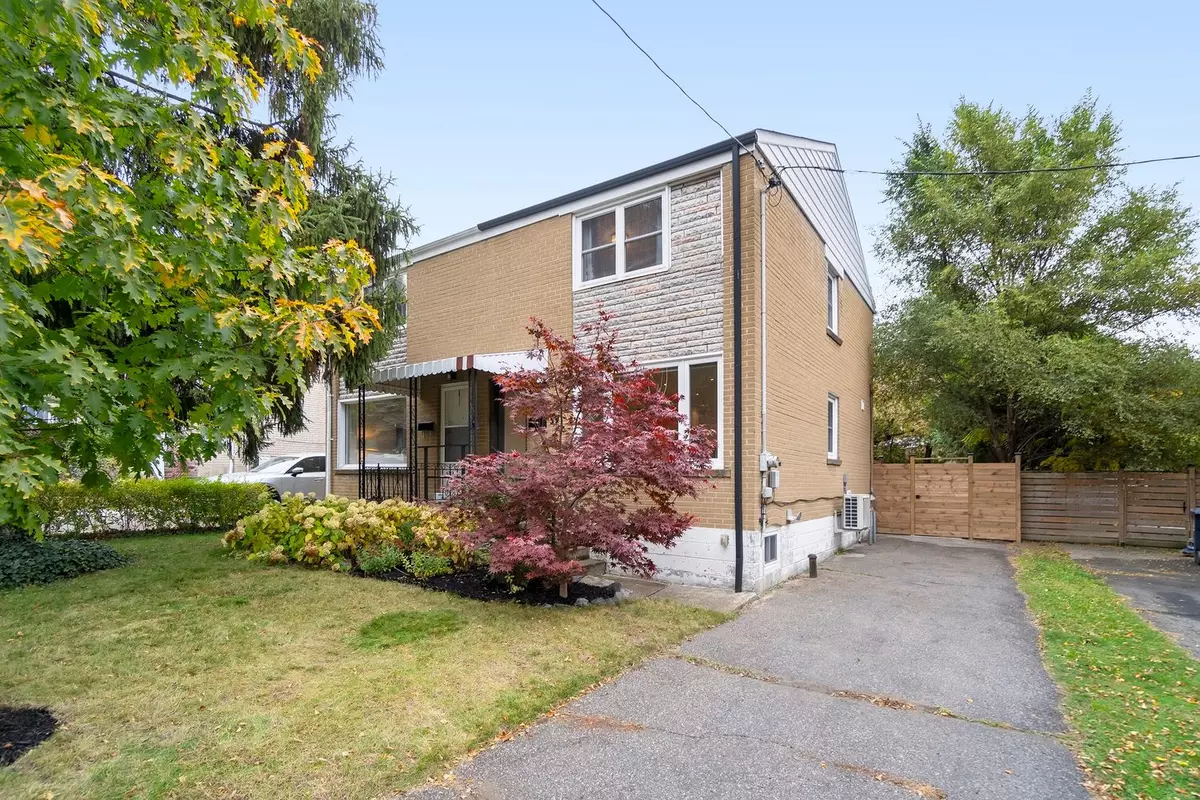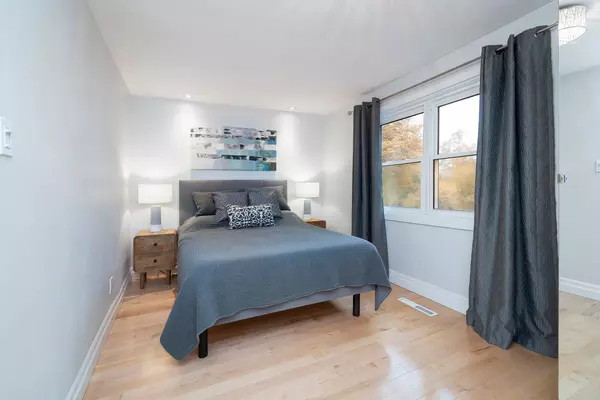REQUEST A TOUR If you would like to see this home without being there in person, select the "Virtual Tour" option and your advisor will contact you to discuss available opportunities.
In-PersonVirtual Tour

$ 1,199,000
Est. payment /mo
Active
59 Skylark RD Toronto W02, ON M6S 4M5
3 Beds
2 Baths
UPDATED:
11/06/2024 02:47 PM
Key Details
Property Type Single Family Home
Sub Type Semi-Detached
Listing Status Active
Purchase Type For Sale
Approx. Sqft 1100-1500
MLS Listing ID W9513321
Style 2-Storey
Bedrooms 3
Annual Tax Amount $5,329
Tax Year 2024
Property Description
Welcome to this simply spectacular three-bedroom semi, where the hard work is done just move in and start enjoying life! Prepare to be amazed by the bright, open layout of the main floor, featuring stunning light hardwood floors that flow seamlessly throughout. With pot lights galore and a spacious open concept, this space is an entertainer's dream!Calling all gourmet cooks! Gather friends over a bottle of wine and whip up culinary delights in the expansive island kitchen, designed for both cooking and socializing. After you prepare your feast - you can walk out to your brand new deck and enjoy a nice summer night surrounded by trees and the tranquility of the valley. Looking to expand your family or need a home office? This home offers three generously sized bedrooms, all adorned with the same beautiful hardwood floors. The primary bedroom features a luxurious closet/wardrobe system that will accommodate even the largest of wardrobes. The other two bedrooms are versatile spaces perfect for a home office, guest room, kids room, or nursery. Put your paint brush away - the gorgeous four-piece bath is brand new and ready for your enjoyment. Need a getaway or a play space for the kids? The fully finished basement has it all: laminate flooring, pot lights, above-grade windows, and a stylish new three-piece bathroom. It's an ideal space for play, work, or hosting guests.The Valley is the perfect blend of city convenience and small-town charm. Just steps away from the Humber River, scenic bike trails, and lush parks, it's an idyllic setting for family life. Plus, enjoy easy access to TTC, transit, and major roads that connect you to Bloor West, the Junction, and the Kingsway. Don't miss your chance to experience this hidden gem in the Valley. Schedule a visit today and see your new home come to life!
Location
Province ON
County Toronto
Area Lambton Baby Point
Rooms
Family Room No
Basement Finished
Kitchen 1
Interior
Interior Features Built-In Oven
Heating Yes
Cooling Central Air
Fireplace No
Heat Source Gas
Exterior
Garage Private
Garage Spaces 3.0
Pool None
Waterfront No
Roof Type Asphalt Shingle
Parking Type None
Total Parking Spaces 3
Building
Unit Features Fenced Yard,Park,Public Transit,River/Stream,School,Wooded/Treed
Foundation Concrete Block
Listed by RE/MAX HALLMARK REALTY LTD.

GET MORE INFORMATION





