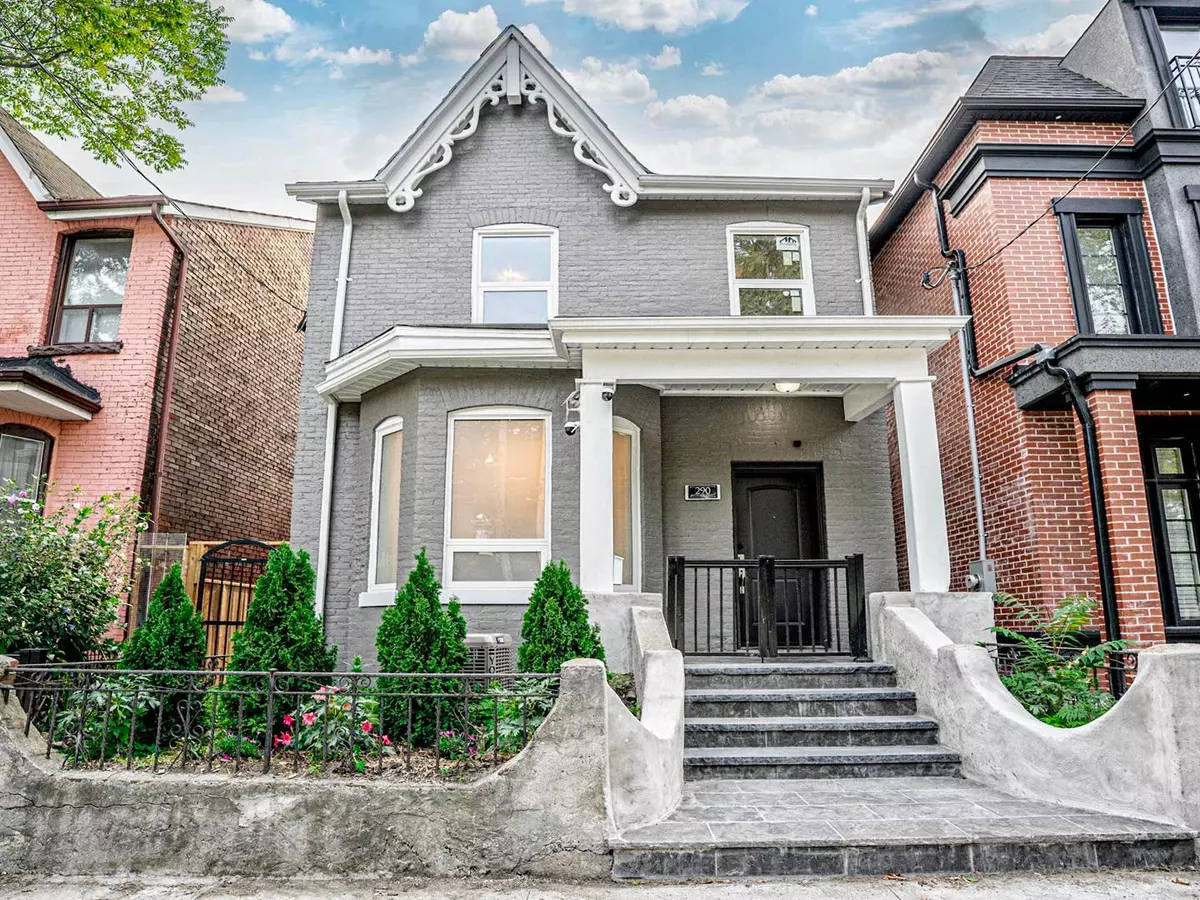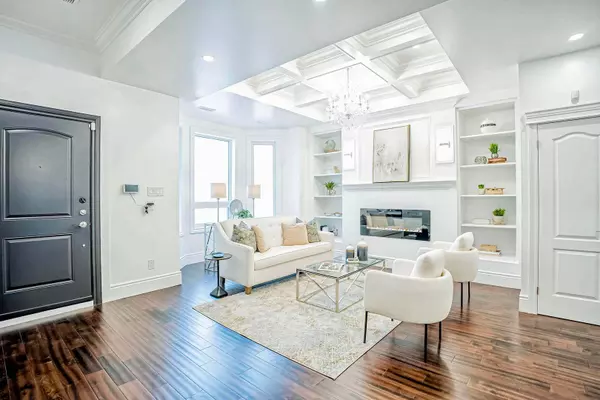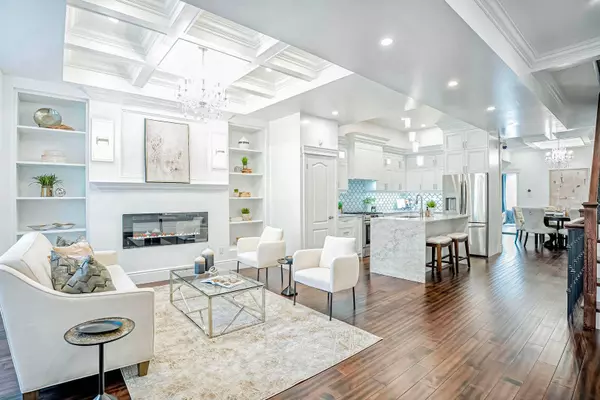REQUEST A TOUR If you would like to see this home without being there in person, select the "Virtual Tour" option and your agent will contact you to discuss available opportunities.
In-PersonVirtual Tour

$ 3,450,000
Est. payment /mo
Active
290 Bathurst ST Toronto C01, ON M5T 2S3
4 Beds
4 Baths
UPDATED:
11/12/2024 03:50 PM
Key Details
Property Type Single Family Home
Sub Type Detached
Listing Status Active
Purchase Type For Sale
Approx. Sqft 3000-3500
MLS Listing ID C9513478
Style 2-Storey
Bedrooms 4
Annual Tax Amount $8,567
Tax Year 2024
Property Description
Mansion in the Heart of Downtown Toronto. All New interior Structure, Plumbing, Electrical and HVAC all updated to Ontario Building Code 2024. LOCATION: Next to University of Toronto, OCAD and Toronto Western Hospital (2-10 min walk). Directly across from Alexandra Park and Public Schools & Libraries. Heart of Downtown Core close to Rogers Centre, Scotiabank Arena, CN Tower, AGO, ROM, Financial District (20 minutes). Once in a lifetime opportunity to own a prestigious luxury home in the heart of downtown. Beautifully nestled in the core of Trinity-Bellwoods neighbourhood. Brand New Interior of the Home Features 4 Bedrooms, 4 full Bathrooms, separate In-Law Suite w/ private entrance, 2 door Garage w/ automatic doors, Electric Vehicle charger & separate electrical panel, finished Basement w/ bar & laundry, private oasis Garden. Same owners since 1983. Completely renovated from top to bottom. No expense spared - over $800K spent. Stunning open concept layout. Chef's kitchen Featuring Stone Waterfall Counters, Marble Backsplash & Brand New Smart Stainless Steel Appliances (w/ 4 year extended warranty). Heated floors in Spa main bathroom. Hardwood floors throughout. Fireplace on multiple floors. Master bedroom w/ walk-in closet. Luxurious 10 Ft coffered ceilings, 9 Ft Ceiling on 2nd floor, crown molding throughout, crystal chandeliers & high end finishes; modern colonial design. Beautiful Bay Windows w/ frosted laminated glass for high end security. Garage is a grandfathered structure, permitted to convert to a coach house. All contingency has been planned for. Move in ready ""Forever Home""
Location
Province ON
County Toronto
Area Trinity-Bellwoods
Rooms
Family Room Yes
Basement Finished, Walk-Up
Kitchen 1
Interior
Interior Features Water Heater Owned
Cooling Central Air
Fireplace Yes
Heat Source Gas
Exterior
Garage Private
Pool None
Waterfront No
Roof Type Asphalt Shingle
Parking Type Detached
Total Parking Spaces 2
Building
Foundation Concrete
Listed by RE/MAX REALTRON REALTY INC.

GET MORE INFORMATION





