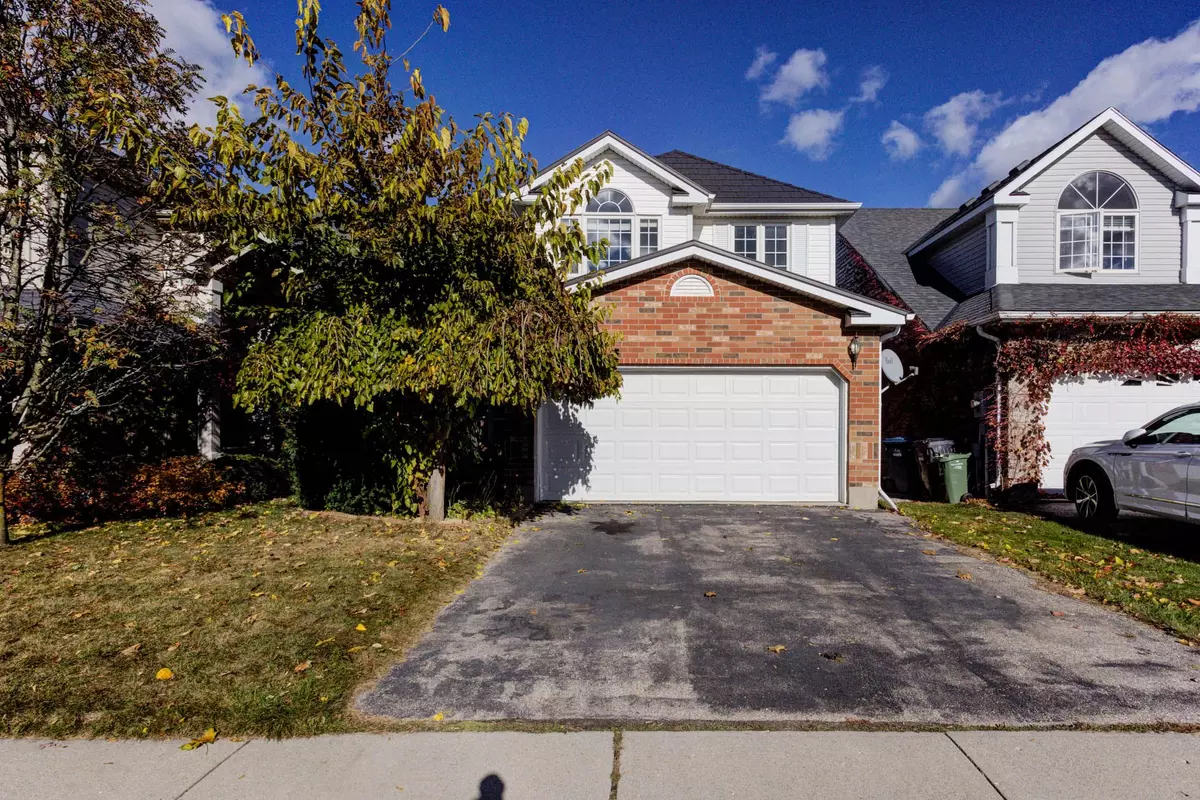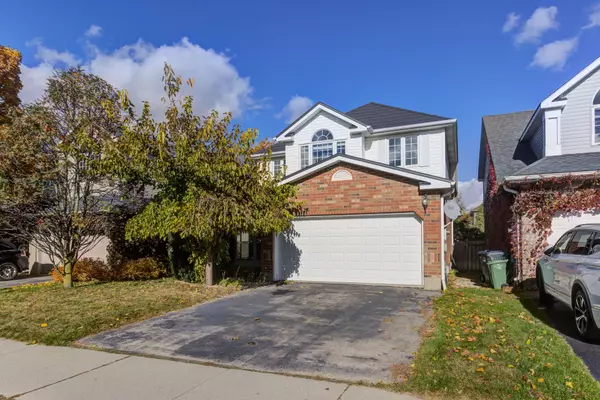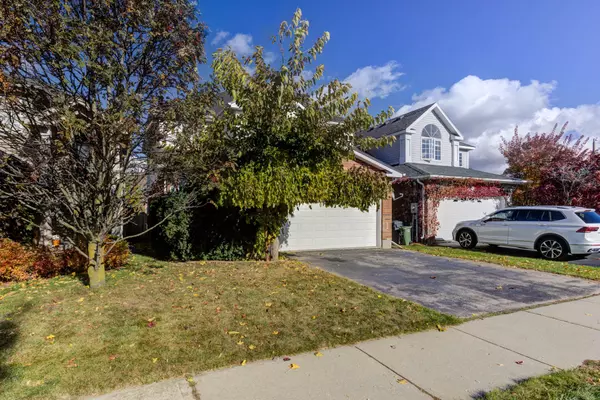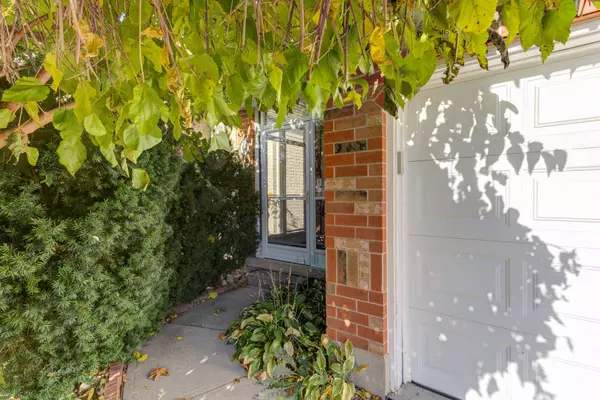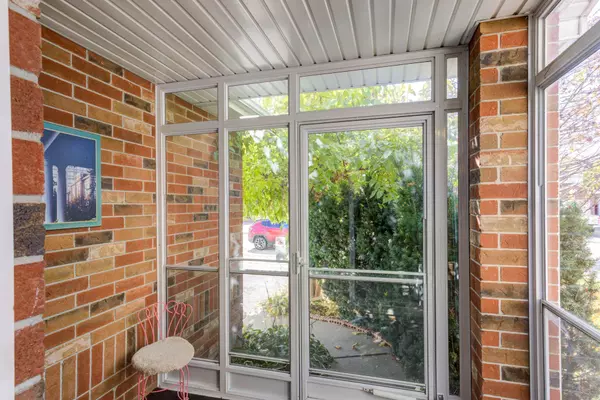60 Camm CRES Guelph, ON N1L 1K2
3 Beds
3 Baths
UPDATED:
11/15/2024 05:26 PM
Key Details
Property Type Single Family Home
Sub Type Detached
Listing Status Active
Purchase Type For Sale
Approx. Sqft 1100-1500
MLS Listing ID X9513775
Style 2-Storey
Bedrooms 3
Annual Tax Amount $5,423
Tax Year 2024
Property Description
Location
Province ON
County Wellington
Community Pine Ridge
Area Wellington
Region Pine Ridge
City Region Pine Ridge
Rooms
Family Room No
Basement Finished, Full
Kitchen 1
Interior
Interior Features Water Softener, Sump Pump
Cooling Central Air
Fireplaces Type Natural Gas
Fireplace Yes
Heat Source Gas
Exterior
Exterior Feature Deck, Porch Enclosed
Parking Features Private Double, Inside Entry
Garage Spaces 2.0
Pool None
Roof Type Metal
Topography Level,Wooded/Treed
Lot Depth 104.99
Total Parking Spaces 4
Building
Unit Features Fenced Yard,Hospital,Library,Park,Place Of Worship,Public Transit
Foundation Poured Concrete
GET MORE INFORMATION

