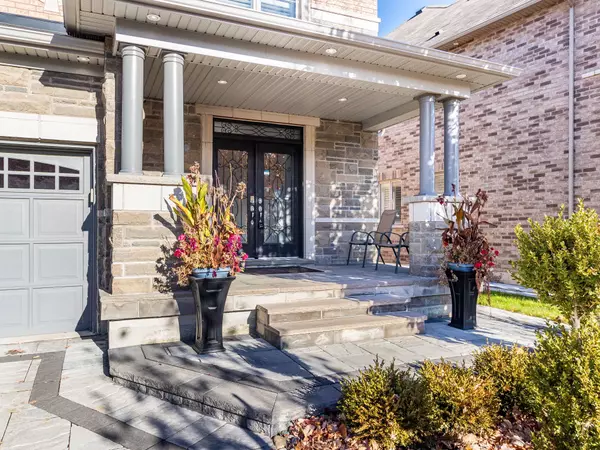
546 Dougall AVE Caledon, ON L7C 3Z3
4 Beds
4 Baths
UPDATED:
11/12/2024 06:09 PM
Key Details
Property Type Single Family Home
Sub Type Detached
Listing Status Pending
Purchase Type For Sale
Approx. Sqft 2500-3000
MLS Listing ID W9513969
Style 2-Storey
Bedrooms 4
Annual Tax Amount $6,297
Tax Year 2024
Property Description
Location
Province ON
County Peel
Area Rural Caledon
Rooms
Family Room Yes
Basement Unfinished
Kitchen 1
Interior
Interior Features Auto Garage Door Remote, Carpet Free, Rough-In Bath, Water Heater
Cooling Central Air
Fireplaces Type Natural Gas, Family Room
Fireplace Yes
Heat Source Gas
Exterior
Garage Private, Private Double
Garage Spaces 2.0
Pool None
Waterfront No
Roof Type Shingles
Parking Type Attached
Total Parking Spaces 4
Building
Unit Features Public Transit,School
Foundation Unknown
Others
Security Features Alarm System,Carbon Monoxide Detectors,Security System,Smoke Detector

GET MORE INFORMATION





