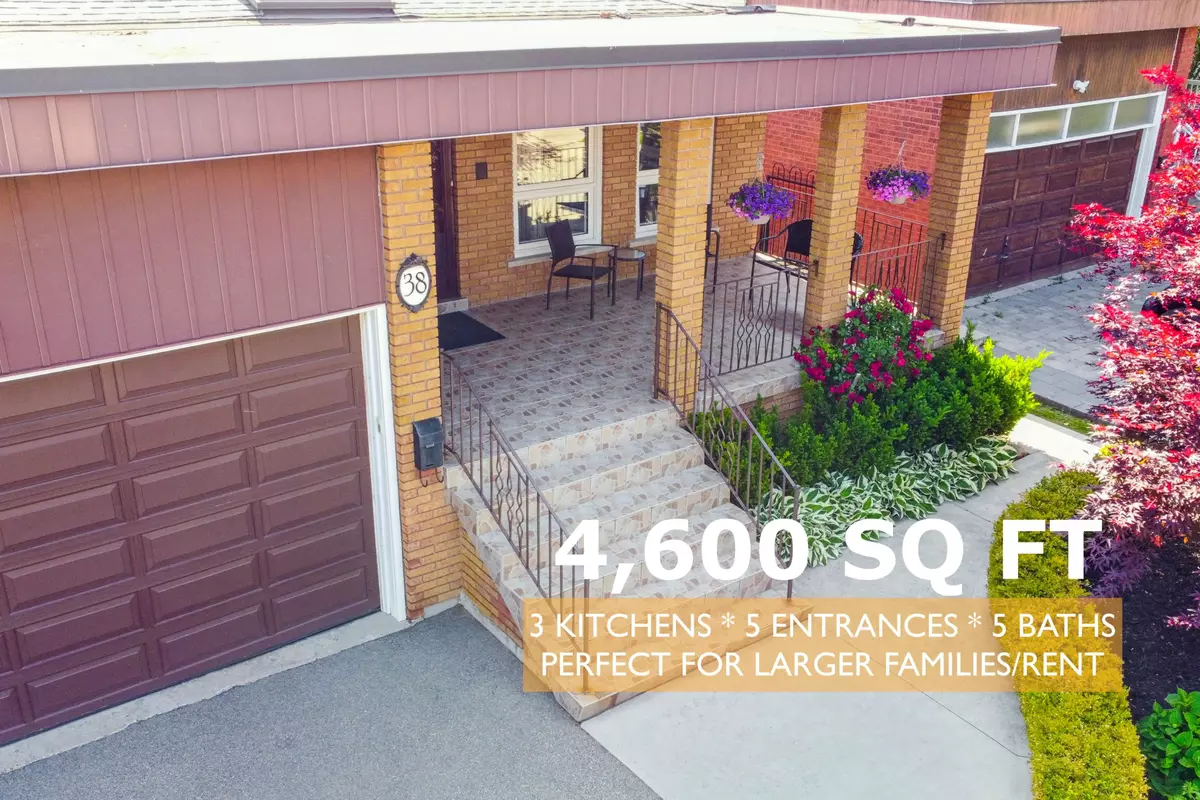
38 Larchmere AVE Toronto W05, ON M9L 2N3
4 Beds
5 Baths
UPDATED:
11/06/2024 02:52 PM
Key Details
Property Type Single Family Home
Sub Type Detached
Listing Status Active
Purchase Type For Sale
Approx. Sqft 3500-5000
MLS Listing ID W9514001
Style Backsplit 5
Bedrooms 4
Annual Tax Amount $5,650
Tax Year 2024
Property Description
Location
Province ON
County Toronto
Area Humber Summit
Rooms
Family Room Yes
Basement Apartment, Separate Entrance
Kitchen 3
Separate Den/Office 1
Interior
Interior Features Guest Accommodations, In-Law Capability, In-Law Suite
Cooling Central Air
Fireplaces Type Natural Gas, Rec Room, Living Room
Fireplace Yes
Heat Source Gas
Exterior
Exterior Feature Landscaped, Patio
Garage Private Double
Garage Spaces 4.0
Pool None
Waterfront No
Roof Type Asphalt Shingle
Parking Type Built-In
Total Parking Spaces 6
Building
Unit Features Fenced Yard,Park,Ravine
Foundation Concrete Block

GET MORE INFORMATION





