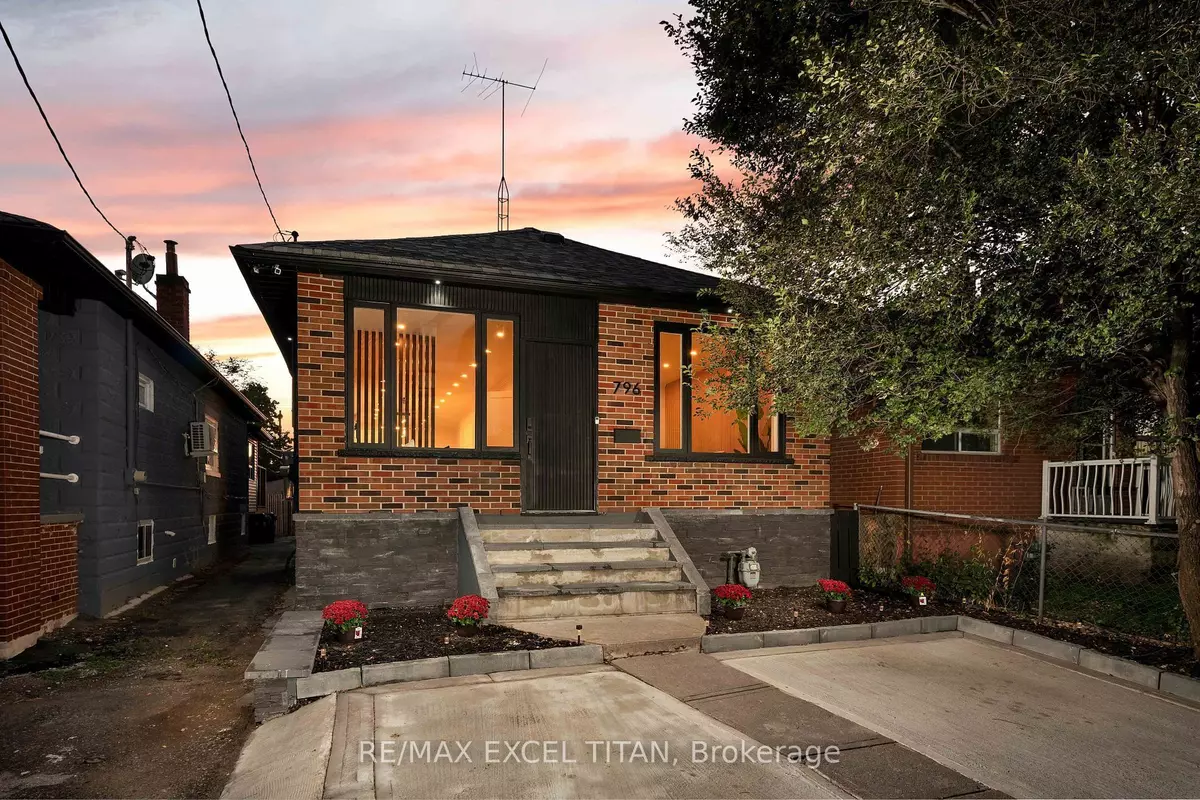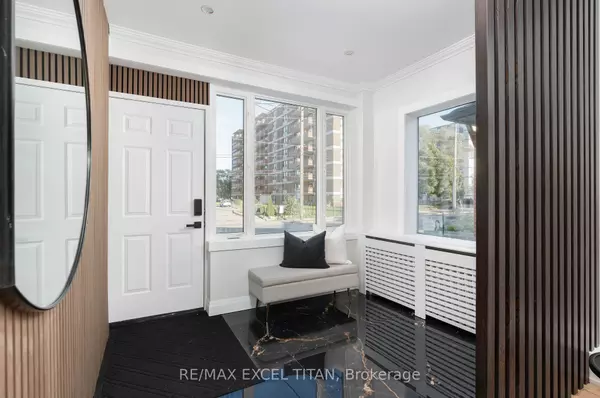REQUEST A TOUR If you would like to see this home without being there in person, select the "Virtual Tour" option and your agent will contact you to discuss available opportunities.
In-PersonVirtual Tour

$ 958,000
Est. payment /mo
Price Dropped by $16K
796 Jane ST Toronto W03, ON M6N 4C1
2 Beds
2 Baths
UPDATED:
11/13/2024 11:37 PM
Key Details
Property Type Single Family Home
Sub Type Detached
Listing Status Active
Purchase Type For Sale
MLS Listing ID W9514074
Style Bungalow
Bedrooms 2
Annual Tax Amount $3,390
Tax Year 2024
Property Description
*See Virtual Tour* Discover this beautifully remodeled detached home in the sought-after Great Smythe Park neighborhood. This modern residence features light hardwood floors and stylish wood slat wall panels throughout, creating a warm and inviting atmosphere. The open-concept layout highlights a stunning floor-to-ceiling custom fireplace mantle, perfect for cozy gatherings. The gourmet kitchen boasts new stainless steel appliances, a breakfast bar, and an eye-catching custom backsplash. Main floor bedrooms showcase sleek design elements, including a luxurious four-piece ensuite with elegant marble walls. The finished basement offers a fully self-contained apartment, ideal for an in-law suite or rental income. Don't miss this exceptional opportunity!
Location
Province ON
County Toronto
Area Rockcliffe-Smythe
Rooms
Family Room Yes
Basement Finished with Walk-Out, Separate Entrance
Kitchen 2
Separate Den/Office 2
Interior
Interior Features None
Cooling Other
Fireplace Yes
Heat Source Gas
Exterior
Garage Private
Garage Spaces 2.0
Pool None
Waterfront No
Roof Type Asphalt Shingle
Parking Type None
Total Parking Spaces 3
Building
Unit Features Hospital,Library,Park,Public Transit,School
Foundation Concrete
Listed by RE/MAX EXCEL TITAN

GET MORE INFORMATION





