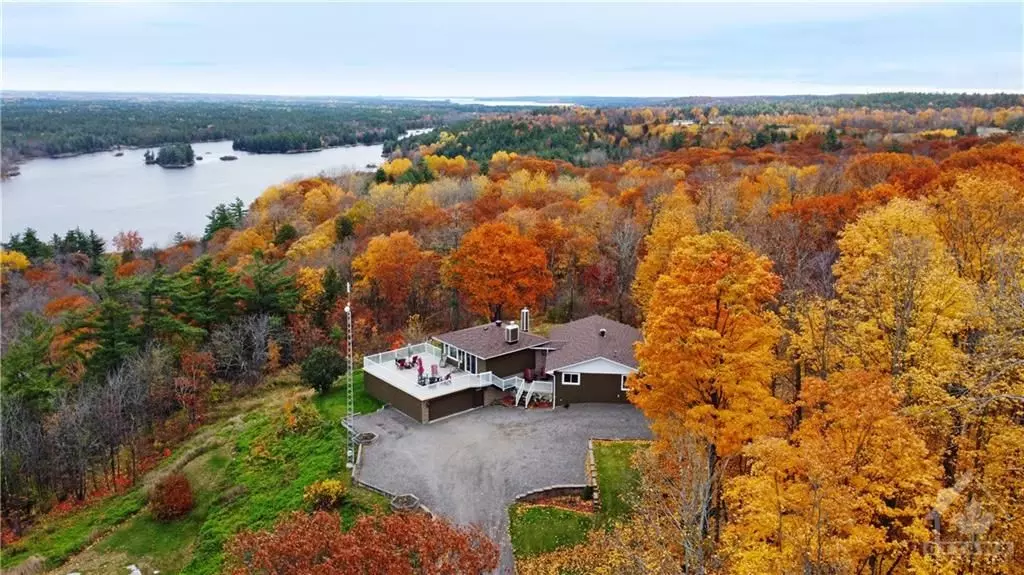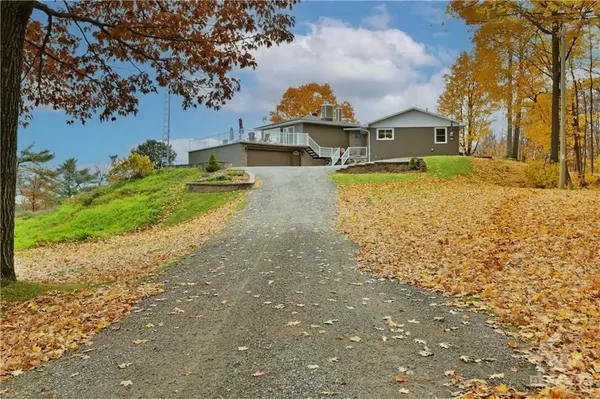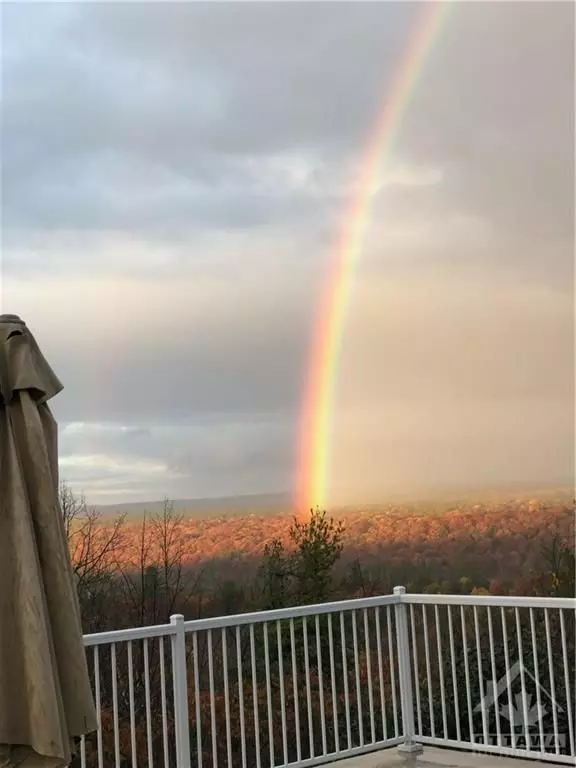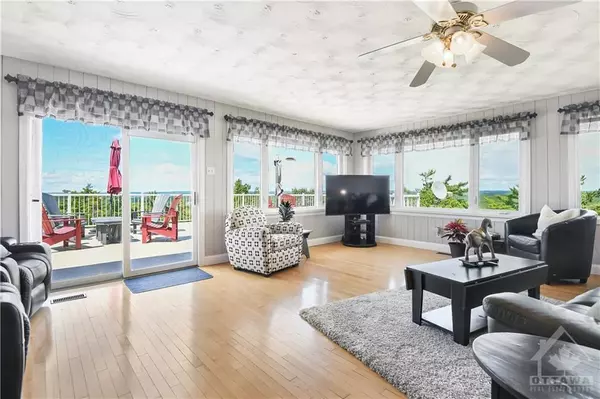REQUEST A TOUR If you would like to see this home without being there in person, select the "Virtual Tour" option and your agent will contact you to discuss available opportunities.
In-PersonVirtual Tour

$ 675,000
Est. payment /mo
Price Dropped by $24K
834 STORYLAND RD Horton, ON K7V 3Z8
3 Beds
2 Baths
UPDATED:
11/12/2024 03:13 AM
Key Details
Property Type Single Family Home
Sub Type Detached
Listing Status Active
Purchase Type For Sale
MLS Listing ID X9517865
Style Sidesplit 3
Bedrooms 3
Annual Tax Amount $2,800
Tax Year 2024
Property Description
Experience breathtaking views of the Ottawa River and Ottawa Valley from 834 Storyland Road! This enchanting split-level home boasts an abundance of windows and an elevated, oversized patio with Duradeck flooring, providing ample space to entertain friends and family. The spacious living room, featuring a stunning stone fireplace and access to the huge patio, will become your favorite spot to relax and take in the scenery. The main level offers 3 bedrooms, a bright laundry/utility room, a well-appointed kitchen, a dining room with built-in cabinetry, and a main bathroom. The lower level includes a cozy family room with a pellet stove, a 2-piece bath, and a patio door leading to the backyard. Additionally, there is an inside entry from the garage to this lower level. Set on a beautifully lush and private lot, this well-maintained home is just 10 minutes from Renfrew. Start making memories here! 24-hour irrevocable on all offers., Flooring: Hardwood, Flooring: Mixed
Location
Province ON
County Renfrew
Area 544 - Horton Twp
Rooms
Family Room Yes
Basement Crawl Space, Full
Interior
Interior Features Water Heater Owned
Cooling Central Air
Fireplaces Type Wood, Natural Gas
Heat Source Wood
Exterior
Exterior Feature Deck
Garage Unknown
Pool None
View River
Roof Type Asphalt Shingle
Topography Rolling
Parking Type Public
Total Parking Spaces 8
Building
Unit Features Park,Wooded/Treed,Ravine
Foundation Block
Others
Security Features Unknown
Pets Description Unknown
Listed by SOLID ROCK REALTY

GET MORE INFORMATION





