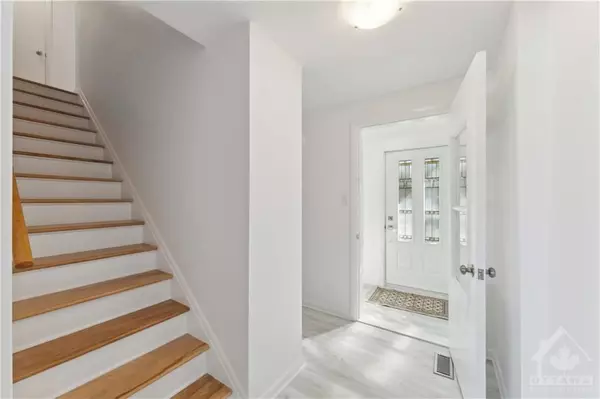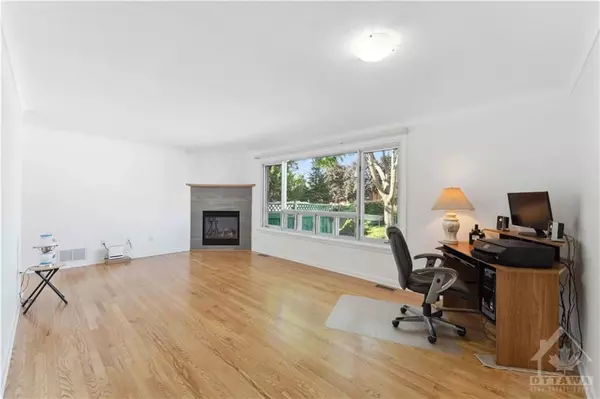REQUEST A TOUR If you would like to see this home without being there in person, select the "Virtual Tour" option and your agent will contact you to discuss available opportunities.
In-PersonVirtual Tour

$ 634,900
Est. payment /mo
Active
950 WOODROFFE AVE Britannia Heights - Queensway Terrace N And Area, ON K2A 3R7
3 Beds
2 Baths
UPDATED:
11/12/2024 12:49 AM
Key Details
Property Type Single Family Home
Sub Type Semi-Detached
Listing Status Active
Purchase Type For Sale
MLS Listing ID X9519870
Style 2-Storey
Bedrooms 3
Annual Tax Amount $4,210
Tax Year 2024
Property Description
Flooring: Vinyl, Flooring: Hardwood, Beautifully updated and move-in ready semi-detached home in the highly desirable Carlingwood area. Minutes away from to Algonquin College shopping and amenities. Step into the new front foyer added in 2016, and be greeted by modern luxury vinyl flooring that flows into the kitchen. Popular open-concept living and dining area with a cozy fireplace. The modern gourmet kitchen, renovated in 2021, with quartz countertops. Hardwood floors and stairs have been meticulously refinished, adding to the home's elegance. Upstairs, you’ll find three generously sized bedrooms and a newly updated 4-piece bathroom. The lower level offers a versatile rec room, a modern 3-piece bath, a large storage area, and a spacious laundry. The expansive 110-foot backyard is a true outdoor oasis, featuring a large with plenty of space for a pool or even a second dwelling. Upgrades include a new roof in 2015, a high-efficiency furnace 2021, and Six tilt-and-clean windows 2013.
Location
Province ON
County Ottawa
Area 6204 - Whitehaven
Rooms
Family Room No
Basement Full, Partially Finished
Interior
Interior Features Unknown
Cooling Central Air
Fireplaces Type Natural Gas
Fireplace Yes
Heat Source Gas
Exterior
Garage Unknown
Pool None
Roof Type Asphalt Shingle
Parking Type Detached
Total Parking Spaces 4
Building
Unit Features Public Transit,Park,School Bus Route,Fenced Yard
Foundation Concrete
Others
Security Features Unknown
Pets Description Unknown
Listed by RIGHT AT HOME REALTY

GET MORE INFORMATION





