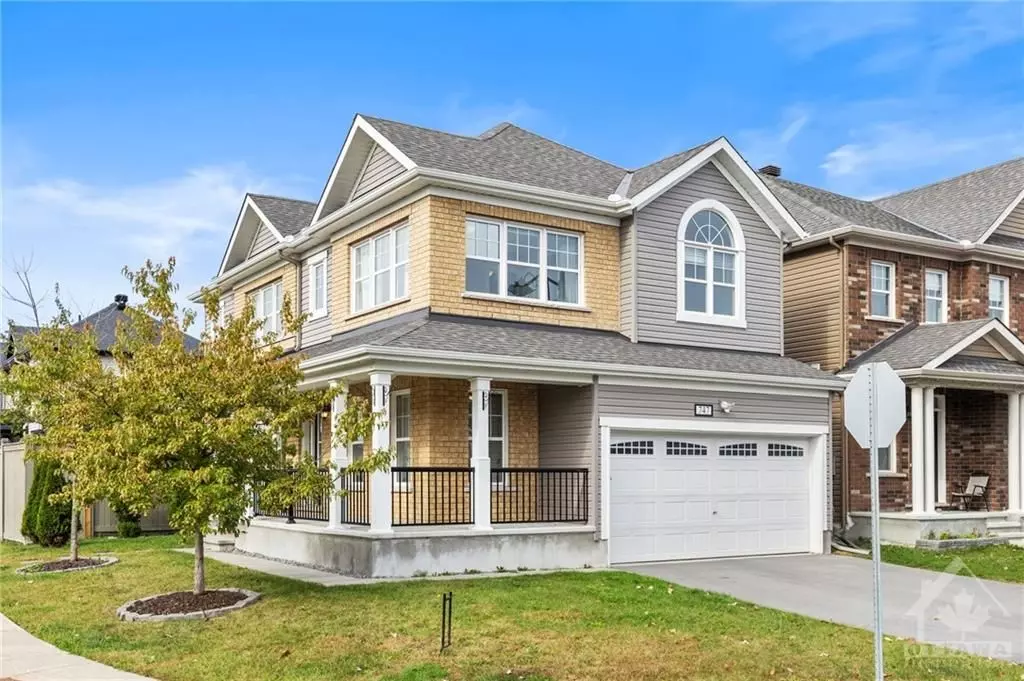REQUEST A TOUR If you would like to see this home without being there in person, select the "Virtual Tour" option and your agent will contact you to discuss available opportunities.
In-PersonVirtual Tour

$ 774,900
Est. payment /mo
Pending
747 CAPE JACK WALK Barrhaven, ON K2J 6L2
3 Beds
3 Baths
UPDATED:
11/12/2024 06:24 AM
Key Details
Property Type Single Family Home
Sub Type Detached
Listing Status Pending
Purchase Type For Sale
MLS Listing ID X9522945
Style 2-Storey
Bedrooms 3
Annual Tax Amount $4,748
Tax Year 2024
Property Description
Flooring: Tile, Flooring: Hardwood, PREPARE TO FALL IN LOVE! Welcome to the picturesque & family-oriented neighbourhood of Half Moon Bay! This 2019-built Mattamy home sits on a wonderful CORNER LOT on a quiet street, close to fantastic schools and parks! Upgraded from head to toe, this model offers 3 large bedrooms with a loft on the 2nd level that can be easily converted into a 4th bedroom! The main floor offers an open-concept living space with tons of windows throughout, providing ample natural light The chef's kitchen features stainless steel appliances, quartz counters, and a breakfast bar! The master bedroom includes a large walk-in closet and a beautiful 5 piece ensuite that features a huge soaker tub & glass shower! Basement features 3 piece rough-in. The property being on a corner lot offers much more backyard space! Awesome wraparound porch spans over the front and side of the home! Double car garage with 240V plug installed. Nat gas BBQ hookup in backyard. 24hr irrevocable on any/all offers., Flooring: Carpet Wall To Wall
Location
Province ON
County Ottawa
Area 7711 - Barrhaven - Half Moon Bay
Rooms
Family Room Yes
Basement Full, Unfinished
Interior
Interior Features Unknown
Cooling Central Air
Heat Source Gas
Exterior
Garage Inside Entry
Pool None
Roof Type Asphalt Shingle
Parking Type Attached
Total Parking Spaces 4
Building
Unit Features Golf,Public Transit,Park,Fenced Yard
Foundation Concrete
Others
Security Features Unknown
Pets Description Unknown
Listed by ROYAL LEPAGE TEAM REALTY

GET MORE INFORMATION





