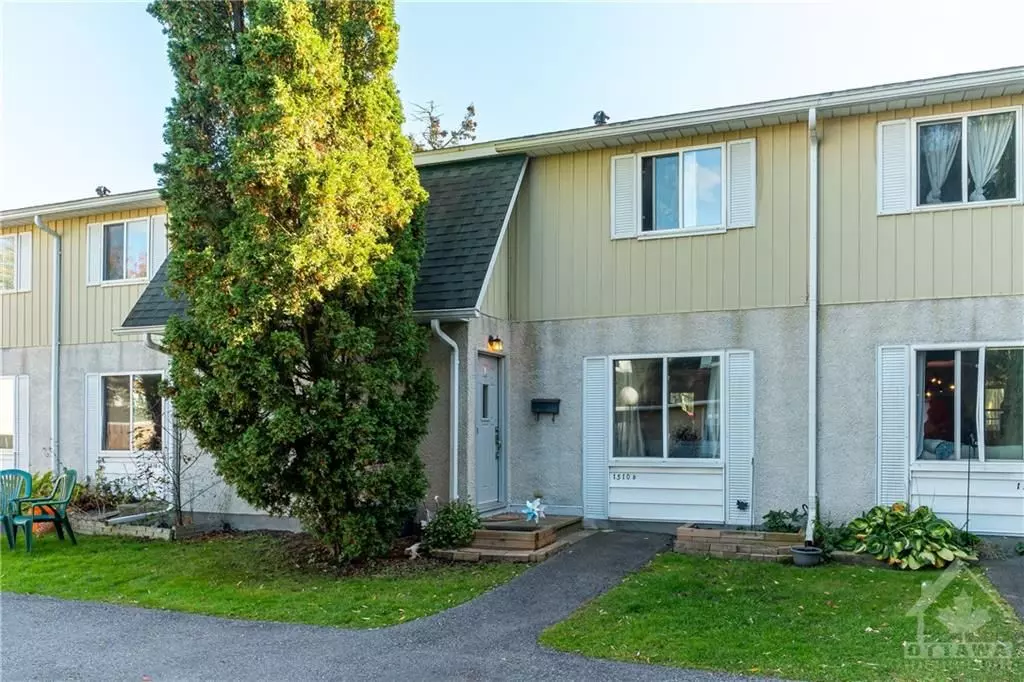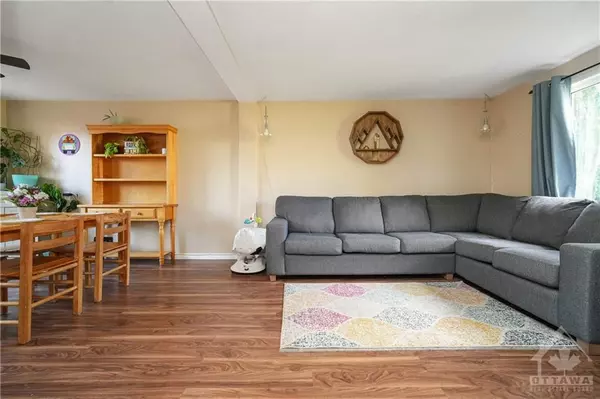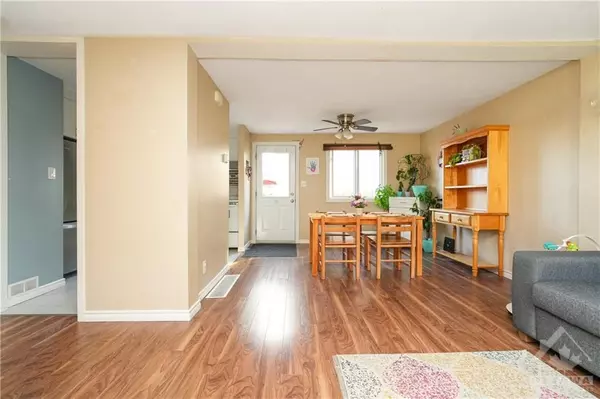REQUEST A TOUR If you would like to see this home without being there in person, select the "Virtual Tour" option and your agent will contact you to discuss available opportunities.
In-PersonVirtual Tour

$ 370,000
Active
1510 BEAVERPOND DR #B Cyrville - Carson Grove - Pineview, ON K1B 3R9
3 Beds
2 Baths
UPDATED:
11/12/2024 06:25 AM
Key Details
Property Type Condo
Sub Type Condo Townhouse
Listing Status Active
Purchase Type For Rent
MLS Listing ID X9523266
Style 2-Storey
Bedrooms 3
HOA Fees $546
Annual Tax Amount $2,153
Tax Year 2024
Property Description
Flooring: Tile, Flooring: Vinyl, Flooring: Carpet Wall To Wall, Nestled in the peaceful Pineview community, this charming 3-bedroom, 2-bathroom townhome is designed for modern living. Step inside to discover an inviting open-concept main floor with beautiful flooring throughout and a seamlessly connected living and dining area. The upgraded kitchen features sleek quartz countertops, stunning backsplash, stainless steel fridge and contemporary finishes. Upstairs, unwind in three comfortably sized bedrooms complemented by an updated full bath. The fully finished lower level offers a versatile recreation room, ample storage and laundry room. Outside, enjoy a private, fenced backyard—ideal for gatherings. With parks, trails, a condo pool, shopping, transit, golf course, restaurants, grocery stores and easy highway access all nearby, this home is an excellent choice for families or savvy investors. Don’t wait—schedule your viewing today!
Location
Province ON
County Ottawa
Area 2204 - Pineview
Rooms
Family Room Yes
Basement Full, Finished
Interior
Interior Features Unknown
Cooling Central Air
Heat Source Gas
Exterior
Garage Unknown
Pool None
Roof Type Unknown
Parking Type Surface
Total Parking Spaces 1
Building
Foundation Concrete
Others
Security Features Unknown
Pets Description Yes
Listed by EXP REALTY

GET MORE INFORMATION





