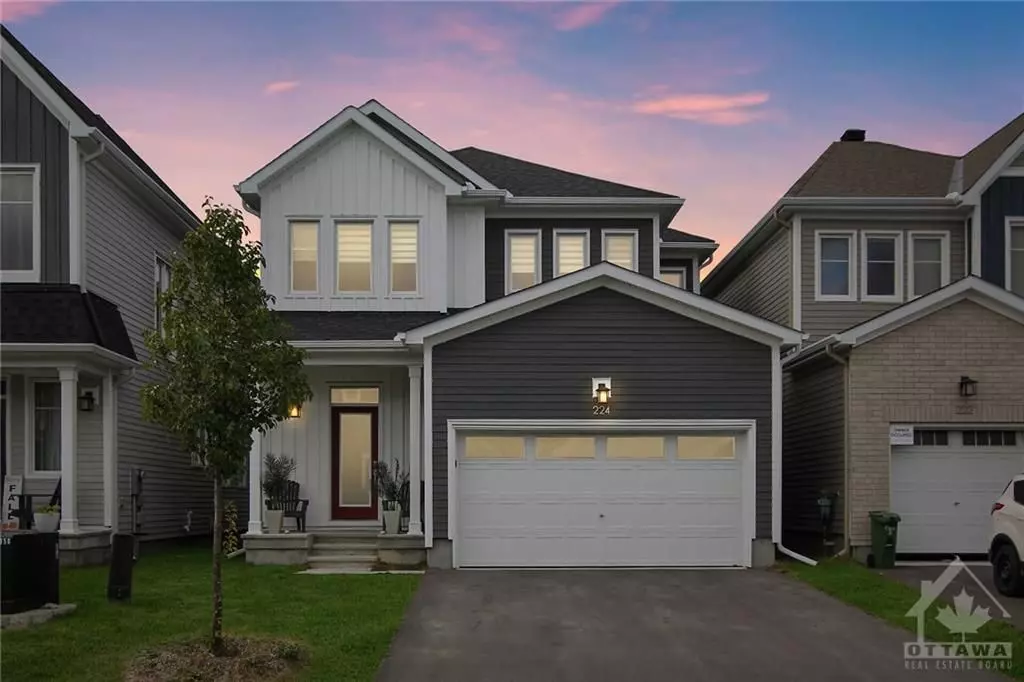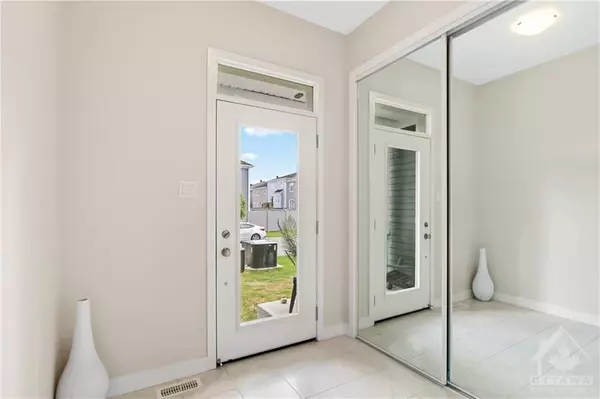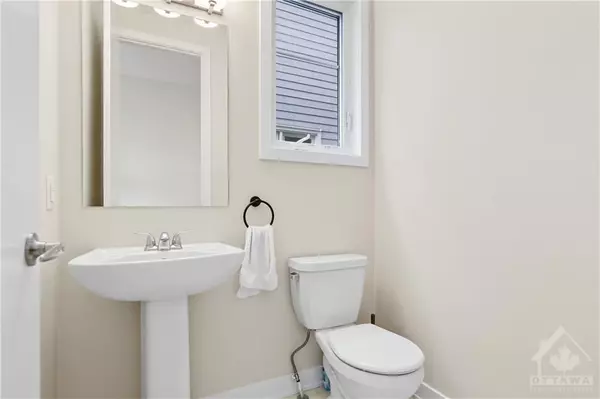REQUEST A TOUR If you would like to see this home without being there in person, select the "Virtual Tour" option and your advisor will contact you to discuss available opportunities.
In-PersonVirtual Tour

$ 849,900
Est. payment /mo
Active
224 PURSUIT TER Stittsville - Munster - Richmond, ON K0A 2Z0
4 Beds
3 Baths
UPDATED:
11/12/2024 12:32 AM
Key Details
Property Type Single Family Home
Sub Type Detached
Listing Status Active
Purchase Type For Sale
MLS Listing ID X9521722
Style 2-Storey
Bedrooms 4
Annual Tax Amount $5,144
Tax Year 2024
Property Description
Flooring: Tile, This bright & spacious Richmond home epitomizes move-in-ready perfection, boasting approx 2,678sq.ft in the desirable Caivan II model with numerous upgrades. Spacious open concept dining room with hardwood flooring. Gourmet kitchen with eat-in area that boasts quartz counter tops, beautiful island & stunning finishes. The generous living room with hardwood floors & a fireplace, perfect for gatherings. The primary bedroom features a walk-in closet & a luxurious ensuite, complemented by 3 additional bedrooms & a full bathroom. All finishes have been meticulously selected with the functional options for the large recreational room on the lower level with laundry & storage. The backyard is landscaped to make your own oasis. Located on quiet street close to several amenities, walking paths, schools & recreation. Richmond is a growing community great for families & individuals wanting to escape the city life with an easy commute to downtown. Public transit available with limited schedule, Flooring: Hardwood, Flooring: Carpet Wall To Wall
Location
Province ON
County Ottawa
Area 8209 - Goulbourn Twp From Franktown Rd/South To Rideau
Rooms
Family Room No
Basement Full, Finished
Interior
Interior Features Unknown
Cooling Central Air
Fireplaces Type Electric
Fireplace Yes
Heat Source Gas
Exterior
Garage Inside Entry
Pool None
Roof Type Asphalt Shingle
Parking Type Attached
Total Parking Spaces 4
Building
Unit Features Park
Foundation Concrete
Others
Security Features Unknown
Pets Description Unknown
Listed by SOLID ROCK REALTY

GET MORE INFORMATION





