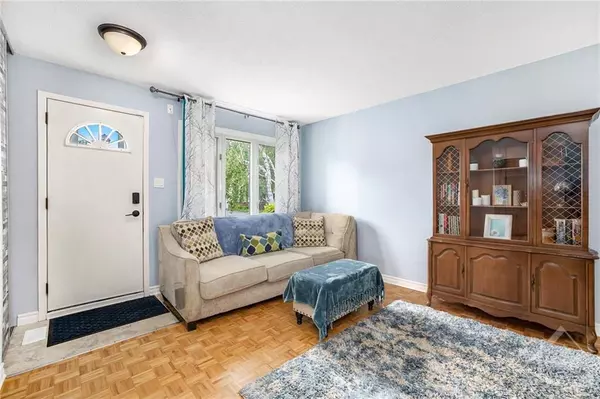REQUEST A TOUR If you would like to see this home without being there in person, select the "Virtual Tour" option and your agent will contact you to discuss available opportunities.
In-PersonVirtual Tour

$ 520,000
Est. payment /mo
Active
25 GLAMORGAN DR Kanata, ON K2L 1R1
2 Beds
2 Baths
UPDATED:
11/13/2024 11:14 PM
Key Details
Property Type Single Family Home
Sub Type Semi-Detached
Listing Status Active
Purchase Type For Sale
MLS Listing ID X9522876
Style Bungalow
Bedrooms 2
Annual Tax Amount $3,110
Tax Year 2024
Property Description
Flooring: Hardwood, Flooring: Laminate, Flooring: Carpet Wall To Wall, Welcome to this charming and meticulously maintained semi-detached bungalow nestled in a serene neighbourhood. This home features a unique layout with two bedrooms upstairs and an additional bedroom downstairs. The main level boasts a spacious living area with separate dining room. A well-appointed kitchen provides a perfect blend of functionality and style.The main floor is completed by a convenient full bathroom, the primary bedroom and a guest bedroom. The lower level office area offers a tranquil environment for remote work, while a family room provides a cozy retreat for relaxation and entertainment. Additionally, a laundry room and another full bathroom enhance the practicality and comfort of this home. Roof 2018, A/C and furnace 2020, and upgraded electrical panel 2020 contribute to enhanced energy efficiency. Most windows and a new back door were also added in 2022 and new kitchen sink 2024. Book your showing today! Open House Sunday, November 17th from 2-4!
Location
Province ON
County Ottawa
Area 9003 - Kanata - Glencairn/Hazeldean
Rooms
Family Room Yes
Basement Full, Finished
Separate Den/Office 1
Interior
Interior Features Unknown
Cooling Central Air
Heat Source Gas
Exterior
Garage Unknown
Pool None
Roof Type Asphalt Shingle
Parking Type Surface
Total Parking Spaces 3
Building
Unit Features Public Transit,Park,Fenced Yard
Foundation Concrete
Others
Security Features Unknown
Pets Description Unknown
Listed by EXIT REALTY MATRIX

GET MORE INFORMATION





