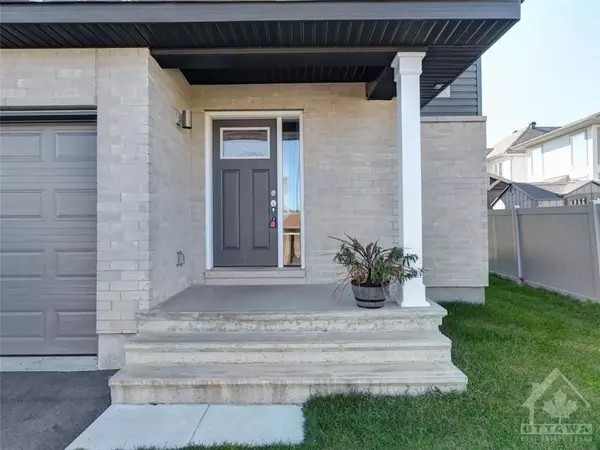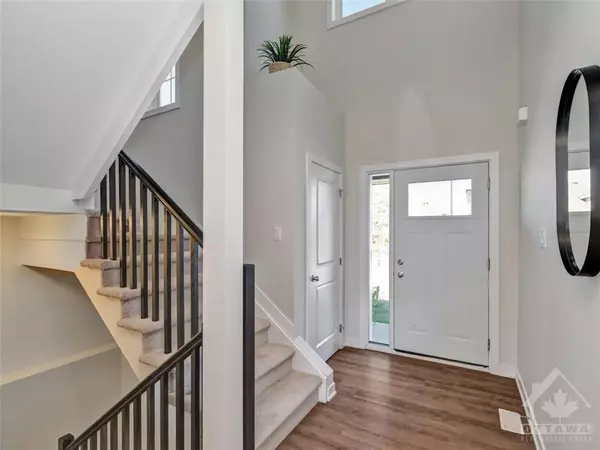REQUEST A TOUR If you would like to see this home without being there in person, select the "Virtual Tour" option and your agent will contact you to discuss available opportunities.
In-PersonVirtual Tour

$ 620,000
Est. payment /mo
Active
46 FANNING ST Carleton Place, ON K7C 0J3
3 Beds
3 Baths
UPDATED:
11/14/2024 02:11 PM
Key Details
Property Type Multi-Family
Sub Type Semi-Detached
Listing Status Active
Purchase Type For Sale
MLS Listing ID X9523467
Style 2-Storey
Bedrooms 3
Annual Tax Amount $4,142
Tax Year 2024
Property Description
Flooring: Tile, Flooring: Vinyl, NO REAR NEIGHBORS! Back onto a Park! A nearly new semi-detached gem in Carleton Place! Built by Cardel Homes in November 2022, this home offers 3 bedrooms, 2.5 Baths and a garage. Step inside & you'll love foyer W/open-to-above ceiling & open-concept M/L—perfect for family life & entertaining. Kit features large island, WIP & quartz countertops, adding durability & elegance. Spacious Lv & Dn Rms flow seamlessly, W/SW-facing window & glass patio Drs that flood space W/natural light. Head Upstrs to find 3 cozy BRs. Pmry BR Incl. WIC, 3PC ensuite & large SW-facing window. 2 other BRs share BA W/quartz counters & Ldry is conveniently on same Flr. Bsmt offers huge Rec Rm & 3PC R/I, giving you tons of options for customization. Outside, your sunny, SW-facing B/Y is ideal for afternoon relaxation & evening BBQs. 10-minute walk to RONA, Loblaws, Canadian Tire, shops, restaurants & amenities & less than 10-Min drive to schools & town centre of Carleton Place. Plus, it’s only 25 Mins to Kanata., Flooring: Carpet Wall To Wall
Location
Province ON
County Lanark
Zoning Residential
Rooms
Family Room No
Basement Full, Unfinished
Interior
Interior Features Air Exchanger
Cooling Central Air
Inclusions Stove, Dryer, Washer, Refrigerator, Dishwasher, Hood Fan
Exterior
Garage Inside Entry
Garage Spaces 2.0
Pool None
Roof Type Asphalt Shingle
Parking Type Attached
Total Parking Spaces 2
Building
Foundation Concrete
Others
Security Features Unknown
Pets Description Unknown
Listed by ROYAL LEPAGE TEAM REALTY

GET MORE INFORMATION





