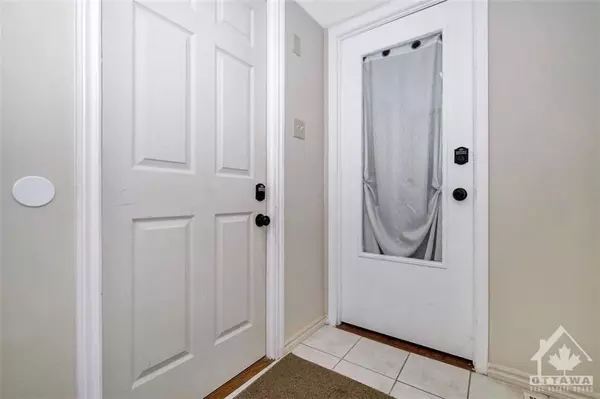REQUEST A TOUR If you would like to see this home without being there in person, select the "Virtual Tour" option and your agent will contact you to discuss available opportunities.
In-PersonVirtual Tour

$ 679,900
Est. payment /mo
Active
1086 CHATEAU CRES Orleans - Convent Glen And Area, ON K1C 2E1
5 Beds
3 Baths
UPDATED:
11/12/2024 02:03 AM
Key Details
Property Type Single Family Home
Sub Type Detached
Listing Status Active
Purchase Type For Sale
MLS Listing ID X9523724
Style Bungalow
Bedrooms 5
Annual Tax Amount $4,425
Tax Year 2024
Property Description
Flooring: Tile, This Tenanted 3+2 bdrm bungalow w/ 2 bdrm in-law suite with separate laundry offers incredible flexibility for Buyers - Multifamily, co-ownership, investment. All possible options with this home. Spacious upper level has great flow, tons of natural light, sunken lvg rm w/wood burning fireplace for cozy snowy nights. Bright Dining Rm & Kitchen ft. exposed brick wall, peninsula w/bar counter lots of storage & counter space. Primary bdrm w/cheater door to the main bthrm. Secondary bdrms are of good size. Relax outside on your porch. The lower level features a 2 bdrm IN-LAW SUITE + Office/Den, Kitchen with Dining Rm & a spacious bthrm w/ standing shower & laundry. Excellent location in quiet & established Orleans Wood neighbourhood - walking distance from Place d'Orleans mall, transit, 3 parks, the bike path, Petrie Island Beach & more. Roof (2019), windows & furnace (2015), a/c (2003) w/ chimney rebuilt in 2021. 24 hrs notice for showings due to tenant. 24 hrs irrevocable for offers., Flooring: Laminate
Location
Province ON
County Ottawa
Zoning Residential
Rooms
Family Room Yes
Basement Full, Finished
Separate Den/Office 2
Interior
Interior Features In-Law Suite
Cooling Central Air
Fireplaces Number 1
Fireplaces Type Wood
Inclusions 2 Fridges, 2 Stoves, Microwave/Hood Fan, Washer, Dishwasher, Hood Fan
Exterior
Exterior Feature Deck
Garage Inside Entry
Garage Spaces 5.0
Pool None
Roof Type Asphalt Shingle
Parking Type Other
Total Parking Spaces 5
Building
Foundation Concrete
Others
Security Features Unknown
Pets Description Unknown
Listed by ENGEL & VOLKERS OTTAWA

GET MORE INFORMATION





