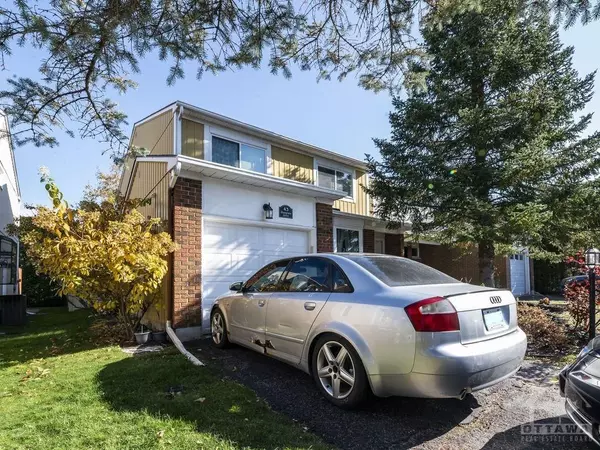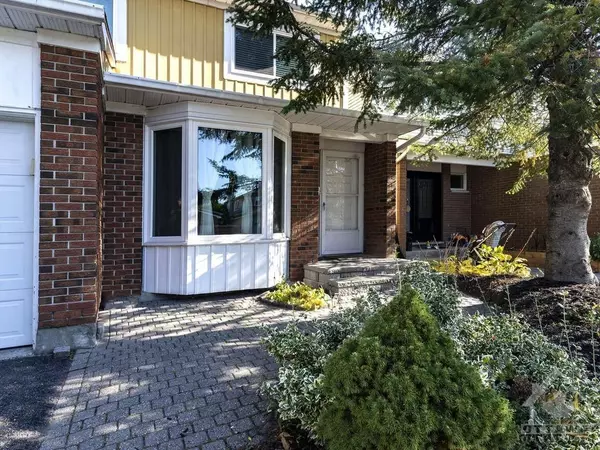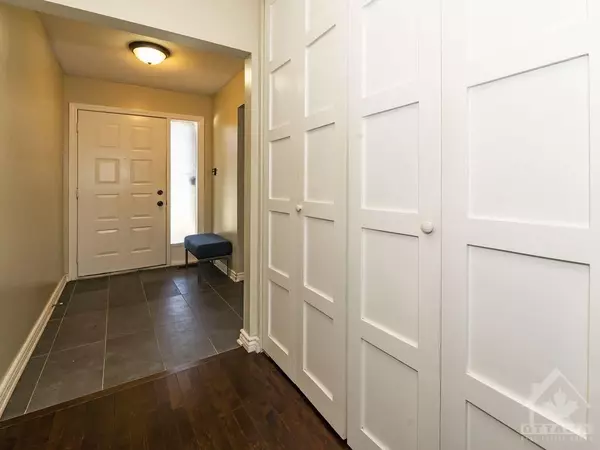REQUEST A TOUR If you would like to see this home without being there in person, select the "Virtual Tour" option and your agent will contact you to discuss available opportunities.
In-PersonVirtual Tour

$ 698,000
Est. payment /mo
Active
43 BLUEGRASS DR Kanata, ON K2M 1G2
3 Beds
3 Baths
UPDATED:
10/30/2024 09:28 PM
Key Details
Property Type Single Family Home
Sub Type Detached
Listing Status Active
Purchase Type For Sale
MLS Listing ID X9523838
Style 2-Storey
Bedrooms 3
Annual Tax Amount $3,800
Tax Year 2024
Property Description
Flooring: Carpet Over & Wood, Flooring: Hardwood, OPEN HOUSE THIS SUNDAY OCT 27,2024 FROM 2-4PM
This single property with 3 bedrooms ,2.5 baths is located in sought after ,family friendly Bridlewood with only few steps to Bridlewood Elementary Public School. With an attractive floor plan and a look deceiving from outside, it also has wonderful cathedral ceilings living room overlook the family room .Spacious kitchen and nice set dinning room ,perfect for entertainment , family and friends gatherings.
Basement is partially finished with large rec room, laundry room and spacious storage area.
Roof has been done in 2016, furnace in 2020.
Well maintained by tenant.
Current tenant is month to month, $2050/ month, Flooring: Mixed
This single property with 3 bedrooms ,2.5 baths is located in sought after ,family friendly Bridlewood with only few steps to Bridlewood Elementary Public School. With an attractive floor plan and a look deceiving from outside, it also has wonderful cathedral ceilings living room overlook the family room .Spacious kitchen and nice set dinning room ,perfect for entertainment , family and friends gatherings.
Basement is partially finished with large rec room, laundry room and spacious storage area.
Roof has been done in 2016, furnace in 2020.
Well maintained by tenant.
Current tenant is month to month, $2050/ month, Flooring: Mixed
Location
Province ON
County Ottawa
Area 9004 - Kanata - Bridlewood
Rooms
Family Room Yes
Basement Full, Partially Finished
Interior
Interior Features Unknown
Cooling Central Air
Fireplaces Type Wood
Fireplace Yes
Heat Source Gas
Exterior
Exterior Feature Deck
Garage Unknown
Pool None
Roof Type Unknown
Parking Type Attached
Total Parking Spaces 3
Building
Unit Features Public Transit,Park,School Bus Route,Fenced Yard
Foundation Concrete
Others
Security Features Unknown
Pets Description Unknown
Listed by SUTTON GROUP - OTTAWA REALTY

GET MORE INFORMATION





