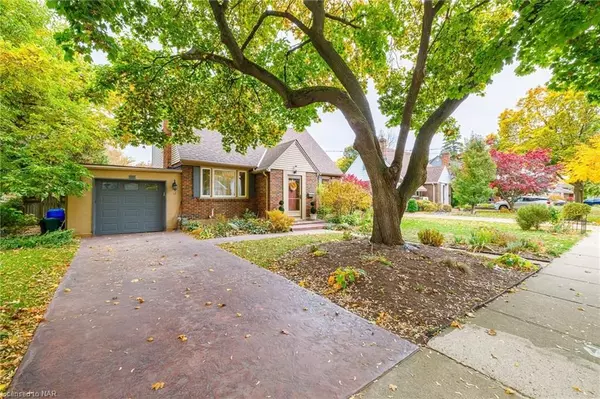REQUEST A TOUR If you would like to see this home without being there in person, select the "Virtual Tour" option and your agent will contact you to discuss available opportunities.
In-PersonVirtual Tour

$ 699,999
Est. payment /mo
Active
12 CAMERON RD St. Catharines, ON L2P 3E2
3 Beds
2 Baths
1,957 SqFt
UPDATED:
11/12/2024 02:35 AM
Key Details
Property Type Single Family Home
Sub Type Detached
Listing Status Active
Purchase Type For Sale
Square Footage 1,957 sqft
Price per Sqft $357
MLS Listing ID X9767616
Style 2-Storey
Bedrooms 3
Annual Tax Amount $3,600
Tax Year 2024
Property Description
This Tudor Styled home is on a quiet, tree-lined street. Most of the homeowners are original owners. The street itself is inviting right up to the stamped concrete driveway, one car garage, landscaped gardens and and Brick facade.The entry way leads to the formal living room with Cove Moulding and gas fireplace. The handscraped hardwood floors are original and juxtapose against the modern interior of the home. No attention to detail has been spared.This Sophisticated and Classy home has been updated. Granite counters and pot and pans drawers in the kitchen.The main floor bathroom has a soaker tub and walk in shower on the main floor, a grand primary bedroom, a second bedroom used as an impressive dressing room(easily converted back) and a well lit 3 piece bathroom with a walkin shower with glass wall. The basement is fully finished with a recreation room with a gas fireplace with stone wall, third bedroom(currently used as an office) and laundry room. New Lennox Furnace and A/C 2020 and laundry tub 2021. A Garden Paradise has been created at the back of the home with an abundance of Perrenials from the Magnolia Tree, roses, hostas, new deck 2021, a second deck allows for parties and the flag stone walk way to the tete a tete area completes the Zen retreat. This stunning home is a must see! Make this your retreat and still live in the City close to shopping, parks, place of worship, highway access and so much more!
Location
Province ON
County Niagara
Zoning R2
Rooms
Basement Finished, Full
Kitchen 1
Separate Den/Office 1
Interior
Interior Features Upgraded Insulation, Sump Pump
Cooling Central Air
Inclusions Dishwasher, Dryer, Refrigerator, Stove, Washer
Laundry In Basement
Exterior
Garage Private
Garage Spaces 2.0
Pool None
Roof Type Asphalt Shingle
Parking Type Attached
Total Parking Spaces 2
Building
Foundation Poured Concrete
Others
Senior Community Yes
Listed by COLDWELL BANKER MOMENTUM REALTY, BROKERAGE

GET MORE INFORMATION





