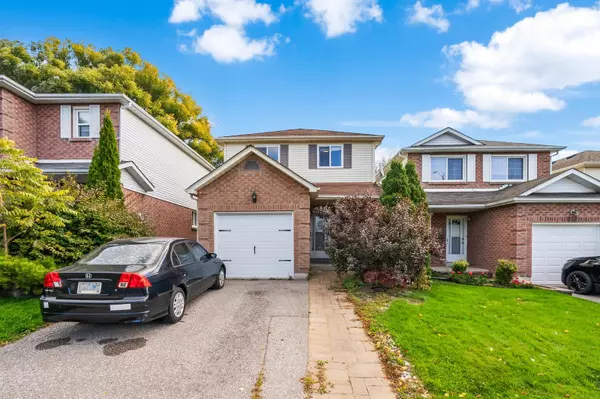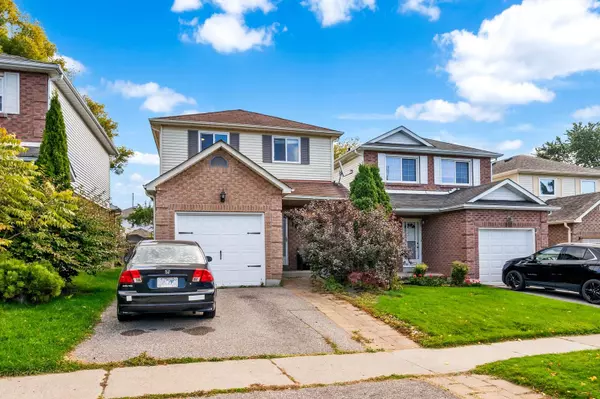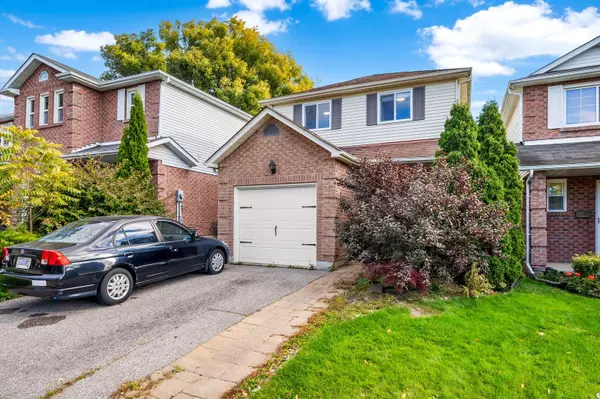REQUEST A TOUR If you would like to see this home without being there in person, select the "Virtual Tour" option and your agent will contact you to discuss available opportunities.
In-PersonVirtual Tour

$ 950,000
Est. payment /mo
Active
163 Lichen CRES E Oshawa, ON L1J 7Y3
3 Beds
2 Baths
UPDATED:
10/29/2024 06:18 PM
Key Details
Property Type Single Family Home
Sub Type Detached
Listing Status Active
Purchase Type For Sale
MLS Listing ID E9767753
Style 2-Storey
Bedrooms 3
Annual Tax Amount $4,648
Tax Year 2024
Property Description
Discover this bright, beautiful, and meticulously maintained 3-bedroom home that has been thoughtfully upgraded. Features include: Elegant Circular Staircase Finished Basement for extra living space Upgraded Laminate Flooring (2017)Updated 4-Piece Washroom (2017)Upgraded Windows and Sliding Door (2016)Garage Door and Opener (2016)Fence and Gate (2017)Back Deck with Privacy Wall Garden Edging Stone Pathway (2021)Linked Property Conveniently located near all amenities. Don't miss your chance to make it yours!
Location
Province ON
County Durham
Zoning 40R9076
Rooms
Family Room No
Basement Finished
Kitchen 1
Interior
Interior Features Other
Cooling Central Air
Inclusions Fridge, stove, dishwasher, washer, dryer & all electrical fixtures.
Exterior
Garage Available
Garage Spaces 2.0
Pool None
Roof Type Other
Parking Type Attached
Total Parking Spaces 2
Building
Foundation Other
Listed by SAVE MAX DIAMOND REALTY

GET MORE INFORMATION





