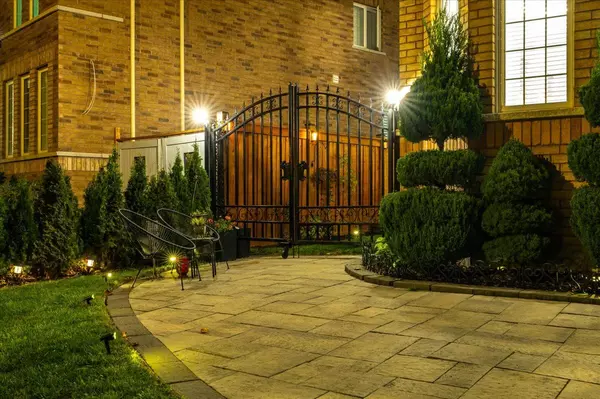REQUEST A TOUR If you would like to see this home without being there in person, select the "Virtual Tour" option and your agent will contact you to discuss available opportunities.
In-PersonVirtual Tour

$ 1,699,000
Est. payment /mo
Active
27 Leith DR Bradford West Gwillimbury, ON L3Z 0G5
4 Beds
4 Baths
UPDATED:
10/30/2024 04:52 PM
Key Details
Property Type Single Family Home
Sub Type Detached
Listing Status Active
Purchase Type For Sale
Approx. Sqft 3000-3500
MLS Listing ID N9769389
Style 2-Storey
Bedrooms 4
Annual Tax Amount $6,866
Tax Year 2024
Property Description
Welcome to 27 Leith Drive- an exquisite residence nestled in the flourishing community of Bradford West Gwillimbury. Detached Luxury Home. 4 Bedrooms, 3.5 Bathrooms, 2-Car Garage, 7 Parking Spaces total (No Sidewalk) With 100s of thousands in upgrades, Experience Luxury living in this stunning, sun-filled home. Premium Lot with Double-Door Iron Gate complementing the architectural style, adding a touch of elegance & sophistication. As you enter, a Sunlit, Spacious Open-Concept main floor unfolds, seamlessly flowing from a distinct & Bright family room to an Elegant dining area Showcasing 9ft Ceilings & Hardwood Flooring throughout. The Beautifully Appointed space is highlighted by bespoke details such as Crown Moulding, Wainscoting, & Refined Lighting Fixtures, including Pot Lights. The family room is Beaming with Natural Light & Anchored by a gas Fireplace. The Gourmet Kitchen is a Chefs Dream, featuring Upgd Granite Countertops, an island with a breakfast bar, Extended Cabinetry, upgd backsplash, & High-End Appliances. A Butlers Servery & Professional Ventilation System(LifeBreath) provides a healthy environment. Effortless & Enjoyable! Ascending the Striking Upgd Iron Picket Staircase, discover a Versatile Flex Spacecurrently styled as a second family roomoffering endless possibilities, along with 4 spacious bedrooms. The primary suite is a true retreat with its expansive layout, featuring a Spa inspired Master 5Pc Ensuite., and generous his-and-hers closets. The second bedroom offers ample space with double-door closets, the third has a convenient door to a Full Upgd Bathroom, and the fourth boasts its own ensuite. Outdoors, the home offers a Sprawling Backyard perfect for relaxation or entertainment. 5 minutes to top amenities, one minute walk to the new Harvest Hills Public School, steps to park with a splash pad, sports courts, & trails. And, soon Bradford Bypass, seamlessly connecting highways 400 & 404. This is more than just a home, its a lifestyle.
Location
Province ON
County Simcoe
Area Bradford
Rooms
Family Room Yes
Basement Full, Unfinished
Kitchen 1
Interior
Interior Features Central Vacuum, Countertop Range, Carpet Free, Ventilation System
Cooling Central Air
Fireplaces Type Natural Gas
Fireplace Yes
Heat Source Gas
Exterior
Garage Private Double
Garage Spaces 5.0
Pool None
Waterfront No
Roof Type Asphalt Shingle
Parking Type Attached
Total Parking Spaces 7
Building
Unit Features Rec./Commun.Centre,School,Library,Marina,Place Of Worship
Foundation Poured Concrete
Listed by NASHDOM REALTY BROKERAGE INC.

GET MORE INFORMATION





