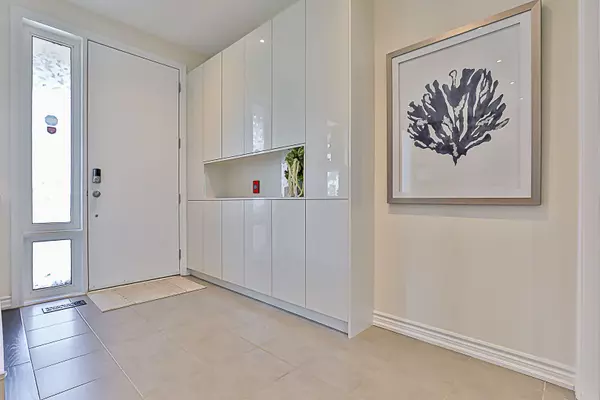
25 Breyworth RD Markham, ON L6C 0Z5
4 Beds
5 Baths
UPDATED:
10/30/2024 08:07 PM
Key Details
Property Type Townhouse
Sub Type Att/Row/Townhouse
Listing Status Active
Purchase Type For Sale
Approx. Sqft 2000-2500
MLS Listing ID N9769856
Style 3-Storey
Bedrooms 4
Annual Tax Amount $5,171
Tax Year 2024
Property Description
Location
Province ON
County York
Rooms
Family Room Yes
Basement Finished
Kitchen 1
Separate Den/Office 1
Interior
Interior Features Water Heater, Water Softener, Auto Garage Door Remote, ERV/HRV, Ventilation System, Water Purifier
Cooling Central Air
Fireplaces Number 1
Fireplaces Type Family Room
Inclusions TV mounting bracket in Living Room, Custom build multiple cabinets in foyer, Family room , breakfast area, Ethernet cables to each floor, Cable for ceiling speakers
Exterior
Garage Private
Garage Spaces 4.0
Pool None
Roof Type Flat
Parking Type Built-In
Total Parking Spaces 4
Building
Foundation Concrete
Others
Security Features Security System,Smoke Detector,Alarm System,Carbon Monoxide Detectors

GET MORE INFORMATION





