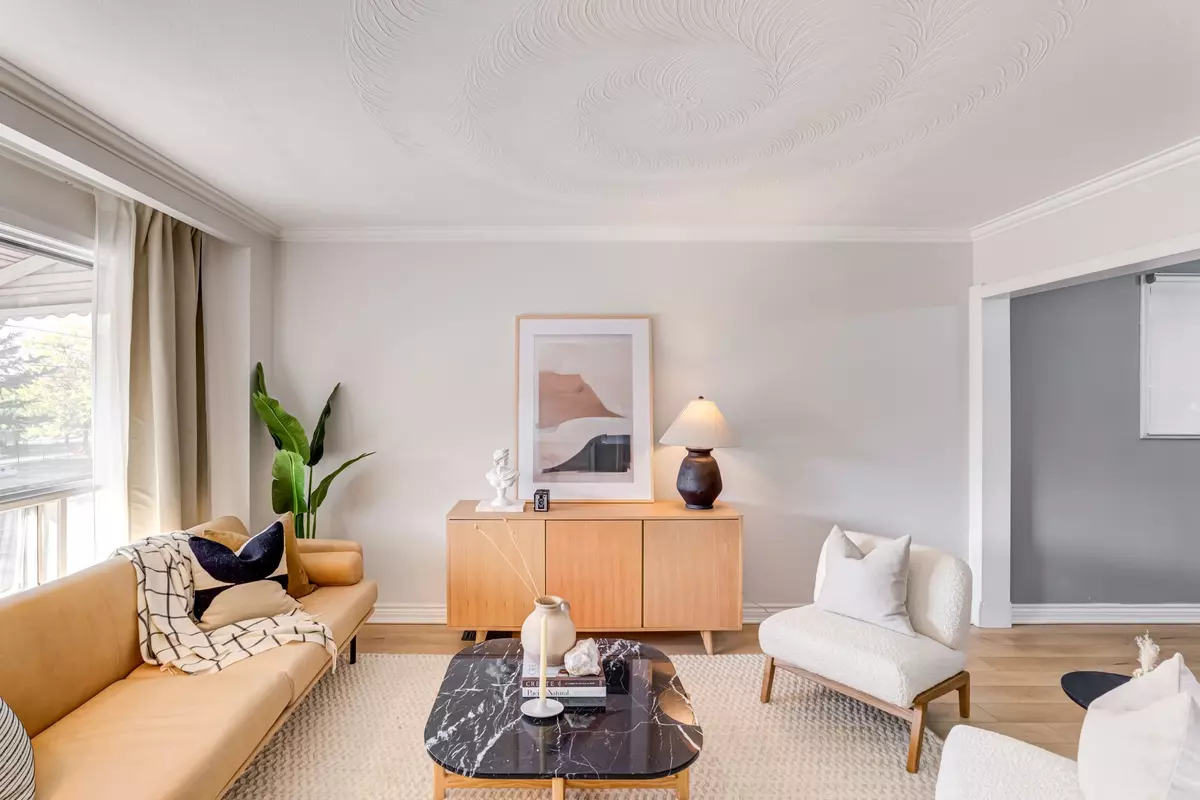REQUEST A TOUR If you would like to see this home without being there in person, select the "Virtual Tour" option and your agent will contact you to discuss available opportunities.
In-PersonVirtual Tour

$ 1,150,000
Est. payment /mo
Active
1542 Davenport RD Toronto W03, ON M6H 2J1
3 Beds
3 Baths
UPDATED:
11/12/2024 09:53 PM
Key Details
Property Type Single Family Home
Sub Type Semi-Detached
Listing Status Active
Purchase Type For Sale
MLS Listing ID W9770346
Style 2-Storey
Bedrooms 3
Annual Tax Amount $4,649
Tax Year 2024
Property Description
Welcome to 1542 Davenport Road, a beautifully built family home in the heart of Toronto. This charming residence features a bright and spacious living and dining area on the main floor, complete with an updated kitchen. Upstairs, you'll find three generously sized bedrooms and a well appointed 4-piece bathroom. The lower level includes a separate 1-bedroom, 1-bathroom unit with a full kitchen and an above ground walkout-ideal for rental income or extended family. The backyard offers sweeping views of the city, providing the perfect space for relaxation. With multiple upgrades throughout, don't miss this incredible opportunity in a prime location.
Location
Province ON
County Toronto
Area Corso Italia-Davenport
Rooms
Family Room Yes
Basement Finished
Kitchen 2
Separate Den/Office 1
Interior
Interior Features In-Law Suite
Cooling Central Air
Fireplace Yes
Heat Source Gas
Exterior
Garage None
Pool None
Waterfront No
Roof Type Asphalt Shingle
Parking Type None
Building
Foundation Unknown
Listed by RIGHT AT HOME REALTY

GET MORE INFORMATION





