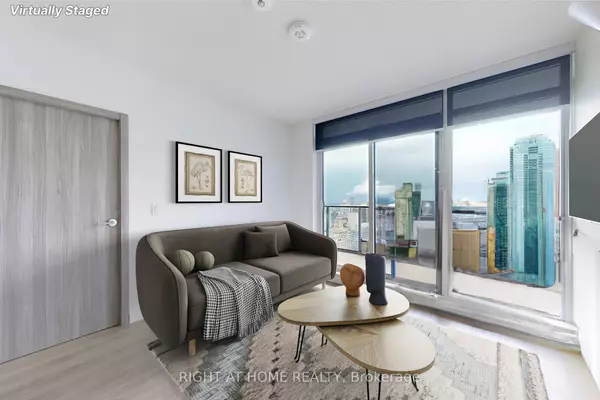REQUEST A TOUR If you would like to see this home without being there in person, select the "Virtual Tour" option and your agent will contact you to discuss available opportunities.
In-PersonVirtual Tour

$ 1,020,000
Est. payment /mo
Active
38 Widmer ST #4802 Toronto C01, ON M5V 0P7
2 Beds
2 Baths
UPDATED:
10/31/2024 01:13 PM
Key Details
Property Type Condo
Sub Type Condo Apartment
Listing Status Active
Purchase Type For Sale
Approx. Sqft 700-799
MLS Listing ID C9770369
Style Apartment
Bedrooms 2
HOA Fees $598
Tax Year 2024
Property Description
Welcome To 38 Widmer - One Of The Newest and Most Modern Condos In The City! Located In The Heart Of Torontos Entertainment District, This Large and Bright 2 Bedroom, 2 Bathroom 745 Sqft Unit With A 167 Sqft Heated Balcony Will Have You Loving Downtown Life! Situated On The 48th Floor With No Building Obstructions, This Well Designed Unit Is Constantly Filled With Natural Sunlight & High Enough To Drown Out The Busy Street Noise. Escape From The Hustle & Bustle And Relax At Home With High-End Miele Appliances, Generously Sized Bedrooms & Walk-In Closets, A Smart Thermostat, Ensuite Laundry and Two Luxury Four-Piece Bathrooms With Kohler Plumbing Fixtures. Extra Bonus - Rarely Offered EV Parking Owned Parking Spot Included! Keep Or Sell For A Good Amount. Excellent Value! Make Sure To View The Extra Links For More Pictures And Building Information. Experience Downtown Living At Its Best And Most Modern, And Book A Showing At 38 Widmer 4802!
Location
Province ON
County Toronto
Area Waterfront Communities C1
Rooms
Family Room No
Basement None
Kitchen 1
Interior
Interior Features Other
Cooling Central Air
Fireplace No
Heat Source Gas
Exterior
Garage Underground
Garage Spaces 1.0
Waterfront No
View Skyline, Panoramic
Parking Type Underground
Total Parking Spaces 1
Building
Story 48
Unit Features Public Transit,Electric Car Charger,Place Of Worship,School,Rec./Commun.Centre,Park
Locker None
Others
Security Features Concierge/Security,Security Guard
Pets Description Restricted
Listed by RIGHT AT HOME REALTY

GET MORE INFORMATION





