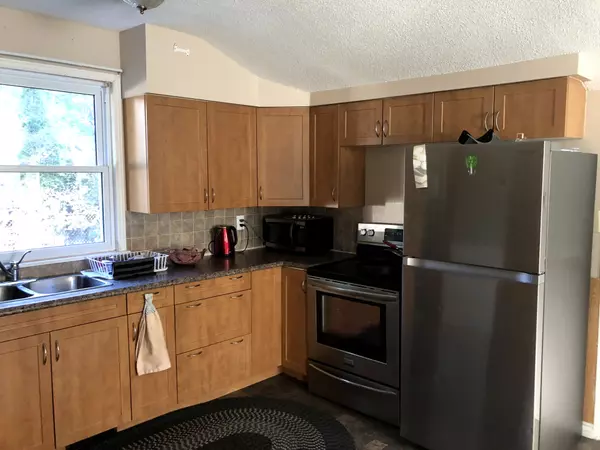REQUEST A TOUR If you would like to see this home without being there in person, select the "Virtual Tour" option and your agent will contact you to discuss available opportunities.
In-PersonVirtual Tour

$ 414,900
Est. payment /mo
Active
65 Myrtle ST Aylmer, ON N5H 2H6
2 Beds
1 Bath
UPDATED:
10/31/2024 02:44 PM
Key Details
Property Type Single Family Home
Sub Type Detached
Listing Status Active
Purchase Type For Sale
MLS Listing ID X9782920
Style 1 1/2 Storey
Bedrooms 2
Annual Tax Amount $2,870
Tax Year 2023
Property Description
Walking distance from multiple public recreational facilities and space including splash park and children's playground at Balmoral Park; outdoor swimming pool and diving pool and tennis court at Kinsmen Park; skateboard obstacle course and baseball diamond at Optimist Park; soccer field, baseball diamond, and disc golf course at Steen Park. Grocery stores(No Frills and Independent), bank branches(RBC, BMO, CIBC, and Scotiabank), bakery(Grandma's Oven), retail outlets(Dollarama and The Bargain Shop), and a mix of national chains(Tim Horton's, McDonald's, KFC, and Domino's) and authentic local restaurants(Johny's, Peter's Pizza, The Taste of Caribbean, The Curry House, Aylmer Submarine, The Gordita Shop/La Cocina, and Super Wok) can all be reached on foot. This property offers a large lot for great yard space for a single-family home or re-development to create side-by-side semis or ADU(Accessory Dwelling Unit). The home features generous main floor living space with a large family room, office area, and an updated eat-in kitchen that also has the space to perform mudroom duty. This carpet-less home also has main-floor laundry and bathroom. High-efficiency furnace installed in 2024. A large deck with east and south exposure is an excellent place to enjoy leisure on a sunny day. The covered side porch has you covered all year round.
Location
Province ON
County Elgin
Rooms
Family Room Yes
Basement Partial Basement
Kitchen 1
Interior
Interior Features None
Cooling Central Air
Exterior
Garage Private Double
Pool None
Roof Type Shingles
Parking Type None
Building
Foundation Poured Concrete
Listed by SUTTON GROUP - FORWARD REALTY

GET MORE INFORMATION





