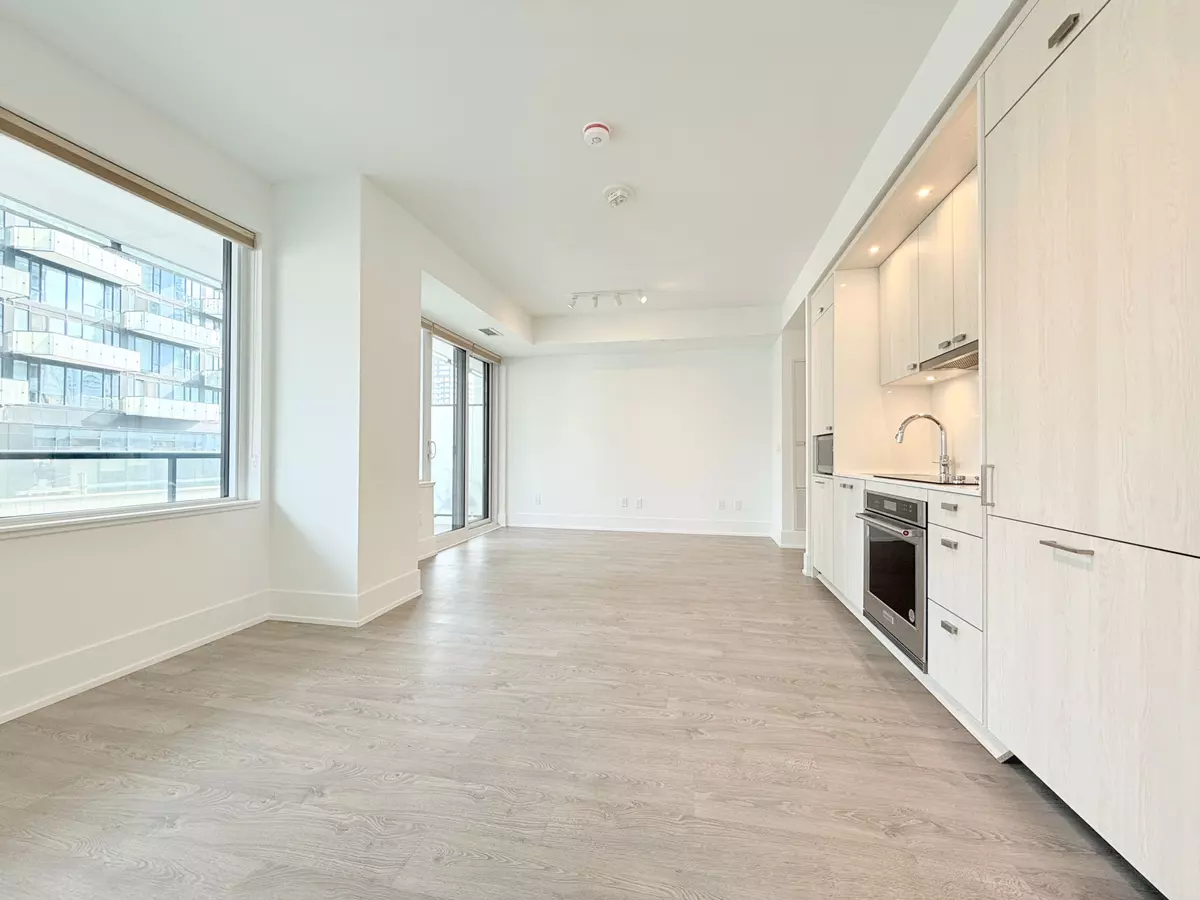REQUEST A TOUR If you would like to see this home without being there in person, select the "Virtual Tour" option and your agent will contact you to discuss available opportunities.
In-PersonVirtual Tour

$ 1,190,000
Est. payment /mo
Active
480 Front ST #806 Toronto C01, ON M5V 0V5
2 Beds
2 Baths
UPDATED:
11/01/2024 02:21 AM
Key Details
Property Type Condo
Sub Type Condo Apartment
Listing Status Active
Purchase Type For Sale
Approx. Sqft 800-899
MLS Listing ID C9858836
Style Apartment
Bedrooms 2
HOA Fees $823
Tax Year 2024
Property Description
Corner 2 Bedrooms & 2 Full Bathrooms Unit at THE WELL, Toronto's most anticipated mixed-use development! 815 Sq Ft of Functional Livable Space, 9 Ft Ceiling with North East View.Modern Kitchen with Energy Efficient 5-Star Stainless Steel Appliances & Soft Close Cabinetry. Both Primary & 2nd Bedroom with Floor-to-CeilingWindows. Tridel Connect, Smart Home Technology. Amenities: 24Hr Concierge, Gym, Media Room, Outdoor Pool, Party/Meeting Room, Sauna & Much More. Shops at your Door Step.
Location
Province ON
County Toronto
Area Waterfront Communities C1
Rooms
Family Room No
Basement None
Kitchen 1
Interior
Interior Features Built-In Oven
Heating Yes
Cooling Central Air
Fireplace No
Heat Source Gas
Exterior
Garage Underground
Waterfront No
Parking Type Underground
Building
Story 4
Unit Features Park,Public Transit
Locker Owned
Others
Pets Description Restricted
Listed by LANDPOWER REAL ESTATE LTD.

GET MORE INFORMATION





