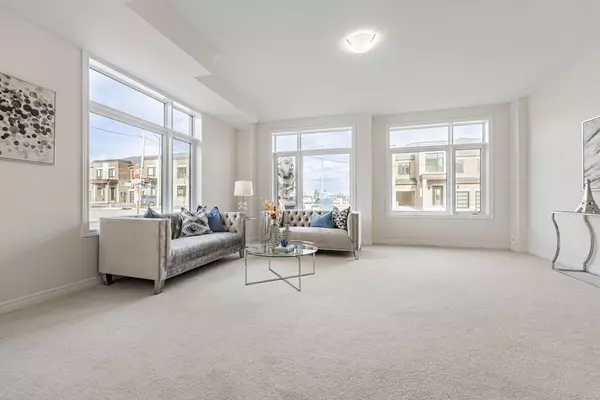REQUEST A TOUR If you would like to see this home without being there in person, select the "Virtual Tour" option and your agent will contact you to discuss available opportunities.
In-PersonVirtual Tour

$ 1,419,000
Est. payment /mo
Pending
70 Johann DR Markham, ON L3S 0G5
4 Beds
4 Baths
UPDATED:
11/14/2024 04:50 PM
Key Details
Property Type Townhouse
Sub Type Att/Row/Townhouse
Listing Status Pending
Purchase Type For Sale
Approx. Sqft 2000-2500
MLS Listing ID N10241573
Style 3-Storey
Bedrooms 4
Tax Year 2024
Property Description
Corner lot, brand new large freehold townhouse, 2468 square feet, double car garage, 4 cars parking, 4 bedrooms, 4 washrooms, huge terrace on the 2nd floor. Spacious eat-in kitchen, family room and great room, modern design with expansive windows that flood the space with natural light. Granite countertop, kitchen island with big sink, extra pantry and servery, lots of storage. Spacious bedroom, walk-in closet, brand new kitchen appliances, gas stove, 9 feet ceiling. Full bath room and 4th bedroom on ground floor, large family room on ground floor, large great room and kitchen on 2nd floor, master bedroom with walk-out to balcony. Excellent layout, lots of upgrade including: frameless glass shower, 200 Amp electrical service, rough-in for electric vehicle charging system, gas line rough-in with plug, upgraded stone countertop and upgraded undermount sink for kitchen and all bathrooms. Close to public transit, shopping centre, supermarkets, community centre, schools, hospital, parks, golf course. Quick access to Hwy 407.
Location
Province ON
County York
Area Middlefield
Rooms
Family Room Yes
Basement None
Kitchen 1
Interior
Interior Features Ventilation System, Air Exchanger, On Demand Water Heater
Cooling Central Air
Fireplace No
Heat Source Gas
Exterior
Garage Private Double
Garage Spaces 2.0
Pool None
Waterfront No
Roof Type Shingles
Parking Type Attached
Total Parking Spaces 4
Building
Foundation Poured Concrete
Listed by REAL ONE REALTY INC.

GET MORE INFORMATION





