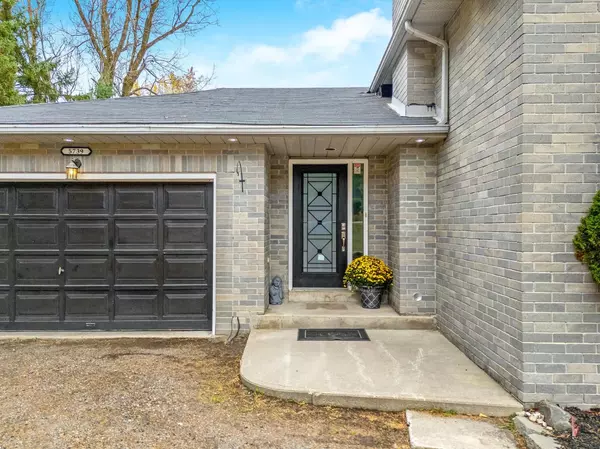
5739 Sixth Line Erin, ON N0B 1Z0
3 Beds
3 Baths
2 Acres Lot
UPDATED:
11/11/2024 03:54 PM
Key Details
Property Type Single Family Home
Sub Type Detached
Listing Status Active
Purchase Type For Sale
Approx. Sqft 1500-2000
MLS Listing ID X10323624
Style Sidesplit 3
Bedrooms 3
Annual Tax Amount $9,549
Tax Year 2024
Lot Size 2.000 Acres
Property Description
Location
Province ON
County Wellington
Area Rural Erin
Rooms
Family Room No
Basement Separate Entrance, Finished with Walk-Out
Kitchen 2
Separate Den/Office 4
Interior
Interior Features Auto Garage Door Remote, Bar Fridge, Carpet Free, Central Vacuum, In-Law Suite, Primary Bedroom - Main Floor, Storage, Water Heater, Water Treatment
Cooling Central Air
Fireplaces Type Wood
Fireplace Yes
Heat Source Propane
Exterior
Exterior Feature Built-In-BBQ, Deck, Hot Tub
Garage Private
Garage Spaces 20.0
Pool Inground
Waterfront No
Roof Type Asphalt Shingle
Parking Type Attached
Total Parking Spaces 21
Building
Unit Features Fenced Yard,Wooded/Treed
Foundation Unknown

GET MORE INFORMATION





