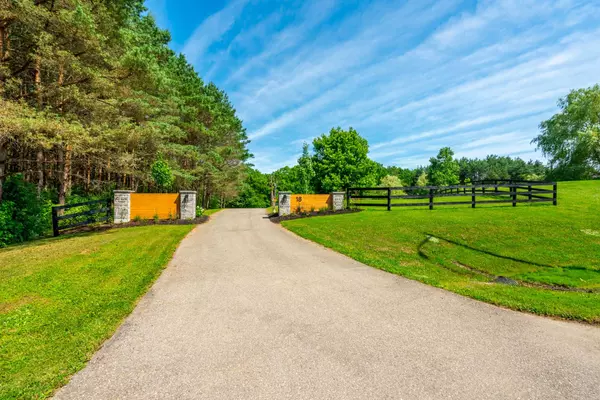REQUEST A TOUR If you would like to see this home without being there in person, select the "Virtual Tour" option and your agent will contact you to discuss available opportunities.
In-PersonVirtual Tour

$ 3,098,900
Est. payment /mo
Active
18 Westie RD Brant, ON N3T 5L4
5 Beds
4 Baths
25 Acres Lot
UPDATED:
11/04/2024 04:19 PM
Key Details
Property Type Single Family Home
Sub Type Detached
Listing Status Active
Purchase Type For Sale
MLS Listing ID X10357604
Style Bungalow
Bedrooms 5
Annual Tax Amount $9,818
Tax Year 2023
Lot Size 25.000 Acres
Property Description
Welcome to 18 Westie Road, Brantford. This exceptional 31.025-acre estate in Brant County offers unparalleled privacy and sophistication. The meticulously maintained 5-bedroom, 4-bathroom walk-out bungalow spans over 5,000 square feet of living space. A private +700-foot paved driveway through lush forest leads to this elegant retreat where tranquility meets luxury. Inside, 25-foot cathedral ceilings and a majestic stone fireplace create a captivating ambiance in the expansive living areas. The chef's kitchen with premium appliances overlooks a stunning 50x90pond, perfect for entertaining. A two-tier covered deck extends the living space outdoors. The main level includes a spacious dining room, a primary bedroom with breathtaking views, and a versatile office/bedroom. The lower level features a secondary kitchen, walk-in pantry, and additional bedrooms ideal for extended family or guests. Outside amenities include a 25x50 detached workshop with water, hydro, and woodstove heating, surrounded by meticulously groomed grounds with expansive lawns, ponds, and diverse forests. Private trails, fishing spots, and campfire areas offer relaxation and recreation. Conveniently located minutes from Hwy 403, Ancaster, and Brantford, this property combines seclusion with accessibility. Experience luxury living harmonized with nature at its finest. Additional media at; www.18WestieRoad.com
Location
Province ON
County Brant
Area Brantford Twp
Rooms
Family Room Yes
Basement Finished with Walk-Out, Finished
Kitchen 1
Interior
Interior Features In-Law Capability, In-Law Suite
Cooling Central Air
Fireplace Yes
Heat Source Gas
Exterior
Garage Private Double
Garage Spaces 30.0
Pool None
Waterfront No
Roof Type Asphalt Shingle
Parking Type Attached
Total Parking Spaces 38
Building
Foundation Poured Concrete
Listed by KELLER WILLIAMS COMPLETE REALTY

GET MORE INFORMATION





