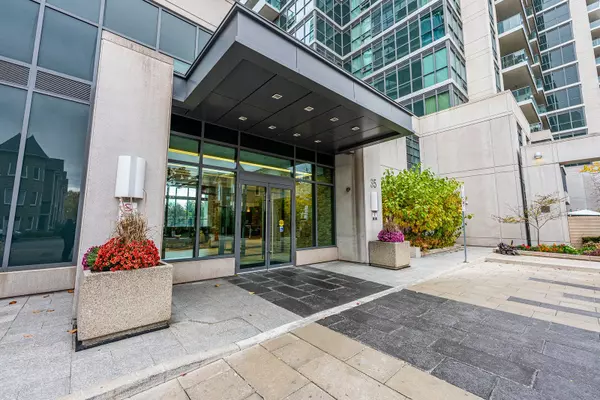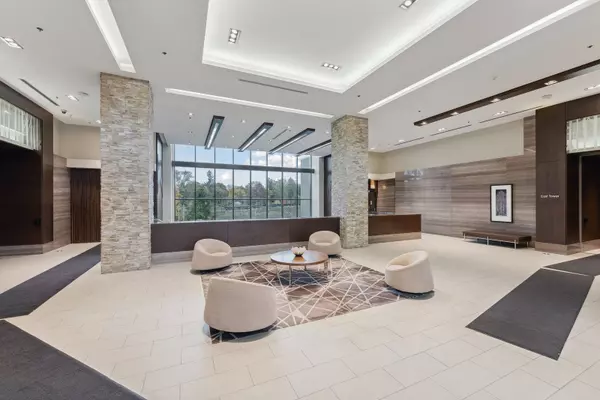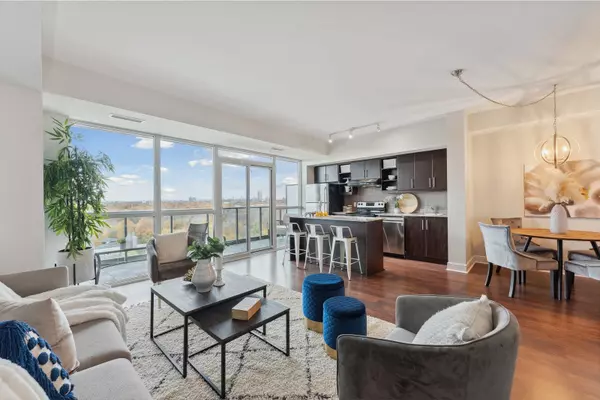REQUEST A TOUR If you would like to see this home without being there in person, select the "Virtual Tour" option and your agent will contact you to discuss available opportunities.
In-PersonVirtual Tour

$ 565,000
Est. payment /mo
Pending
35 Brian Peck CRES #1503 Toronto C11, ON M4G 0A5
1 Bed
1 Bath
UPDATED:
11/08/2024 11:20 PM
Key Details
Property Type Condo
Sub Type Condo Apartment
Listing Status Pending
Purchase Type For Sale
Approx. Sqft 600-699
MLS Listing ID C10405550
Style Apartment
Bedrooms 1
HOA Fees $510
Annual Tax Amount $2,360
Tax Year 2024
Property Description
Welcome to Unit 1503 at 35 Brian Peck Crescent an exceptional one-bedroom plus den condo that offers a blend of comfort, convenience and breathtaking views! This stylish unit comes with its own locker and parking spot, as well as the luxury of ensuite laundry for added ease in daily living. The layout includes one bedroom, a versatile den that can serve as a home office or guest space and a well-appointed living area that leads out to expansive windows showcasing stunning, unobstructed views of the surrounding cityscape. Natural light floods the space, creating a warm and inviting ambiance. Nestled in a vibrant and well-connected neighbourhood, this condo enjoys proximity to parks, trails and the picturesque Don Valley, perfect for outdoor enthusiasts. Shopping, dining and entertainment options are only a stone's throw away, with the Leaside Centre and CF Shops at Don Mills nearby, offering a diverse selection of boutiques, cafes, and restaurants. The building itself boasts an array of amenities designed to enhance your lifestyle, including a fitness centre, lap pool, party room and visitor parking. With easy access to public transit and major highways, commuting to the downtown core or across the city is seamless. Whether you're a first-time buyer or looking for a refined urban retreat, Unit 1503 at 35 Brian Peck Crescent is a remarkable opportunity to enjoy the best of condo living.
Location
Province ON
County Toronto
Area Thorncliffe Park
Rooms
Family Room No
Basement None
Kitchen 1
Separate Den/Office 1
Interior
Interior Features None
Cooling Central Air
Fireplace No
Heat Source Gas
Exterior
Garage Underground
Waterfront No
Parking Type Underground
Total Parking Spaces 1
Building
Story 14
Locker Owned
Others
Pets Description Restricted
Listed by RE/MAX HALLMARK FIRST GROUP REALTY LTD.

GET MORE INFORMATION





