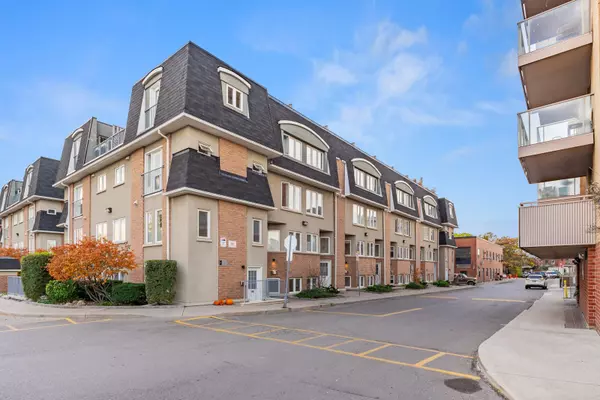REQUEST A TOUR If you would like to see this home without being there in person, select the "Virtual Tour" option and your agent will contact you to discuss available opportunities.
In-PersonVirtual Tour

$ 808,800
Est. payment /mo
Active
50 Merchant LN ##105 Toronto C01, ON M6P 4J6
2 Beds
2 Baths
UPDATED:
11/07/2024 09:49 PM
Key Details
Property Type Condo
Sub Type Condo Townhouse
Listing Status Active
Purchase Type For Sale
Approx. Sqft 1000-1199
MLS Listing ID C10406278
Style Stacked Townhouse
Bedrooms 2
HOA Fees $585
Annual Tax Amount $2,904
Tax Year 2024
Property Description
Charming 2-Storey Townhouse in the Sought-After Junction Triangle! This spacious and bright 2+Den bedroom, 2 bath home is perfectly situated just steps from the subway, UP Express, breweries, coffee shops, art galleries, and so much more. Featuring a central kitchen layout with a walk-out to a private patio that floods the main floor with natural light, this townhouse is ideal for relaxation, entertaining, and offers ample space to grow into! Recent upgrades include the conversion of the den into a walk-in closet for the second bedroom, fresh paint throughout, updated blinds, and pot lights. Additional perks include an oversized storage locker and 1 underground parking space conveniently located close to the exit doors this townhome truly checks all the boxes! Don't miss out on this fantastic opportunity to live in one of the most sought-after west end neighborhoods, complete with an on-site dog park, an outstanding transit score, and a community you'll love!
Location
Province ON
County Toronto
Area Dufferin Grove
Rooms
Family Room No
Basement None
Kitchen 1
Separate Den/Office 1
Interior
Interior Features Carpet Free
Heating Yes
Cooling Central Air
Fireplace No
Heat Source Gas
Exterior
Garage None
Waterfront No
Parking Type Underground
Total Parking Spaces 1
Building
Story 1
Unit Features Hospital,Park,Public Transit,Rec./Commun.Centre,School
Locker Owned
Others
Pets Description Restricted
Listed by KELLER WILLIAMS ADVANTAGE REALTY

GET MORE INFORMATION





