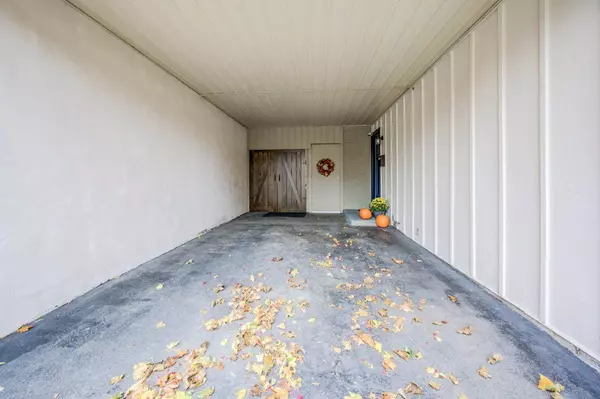REQUEST A TOUR If you would like to see this home without being there in person, select the "Virtual Tour" option and your agent will contact you to discuss available opportunities.
In-PersonVirtual Tour

$ 849,900
Est. payment /mo
Active
48 Hickson DR Kitchener, ON N2B 2H6
4 Beds
2 Baths
UPDATED:
11/04/2024 10:04 PM
Key Details
Property Type Single Family Home
Sub Type Detached
Listing Status Active
Purchase Type For Sale
MLS Listing ID X10406843
Style Backsplit 4
Bedrooms 4
Annual Tax Amount $3,780
Tax Year 2024
Property Description
Welcome to your new beautiful home in the heart of Heritage Park! This adorable backsplit offers a bright, open-concept living space perfect for modern family life. With 4 spacious bedrooms and 2 full bathrooms, theres plenty of room for everyone to relax and enjoy. The inviting layout features large windows that flood the home with natural light, creating a warm and welcoming atmosphere. The kitchen flows seamlessly into the living and dining areas, making it ideal for entertaining. Step outside to discover your very own oasis! The above-ground pool, complemented by a generous deck, is perfect for summer gatherings or simply unwinding after a long day. Plus, enjoy the convenience of a secret outdoor storage areaideal for keeping your pool equipment, gardening tools, and more neatly tucked away. This property also presents a fantastic opportunity for investors or multi-generational living, with potential to convert it into a duplex. Dont miss your chance to own this delightful home in a desirable neighborhood.
Location
Province ON
County Waterloo
Zoning R2A
Rooms
Family Room Yes
Basement Finished
Kitchen 1
Separate Den/Office 2
Interior
Interior Features In-Law Capability, Water Heater, Water Softener
Cooling Central Air
Fireplaces Number 2
Fireplaces Type Electric
Inclusions Built-in Microwave, Dishwasher, Dryer, Refrigerator, Stove, Washer, Basement Fridge, BBQ
Exterior
Garage Private
Garage Spaces 2.0
Pool Above Ground
Roof Type Asphalt Rolled
Parking Type Carport
Total Parking Spaces 2
Building
Foundation Poured Concrete
Listed by CHESTNUT PARK REALTY(SOUTHWESTERN ONTARIO) LTD

GET MORE INFORMATION





